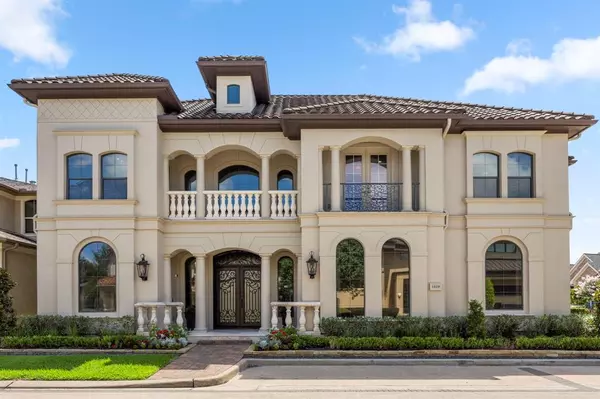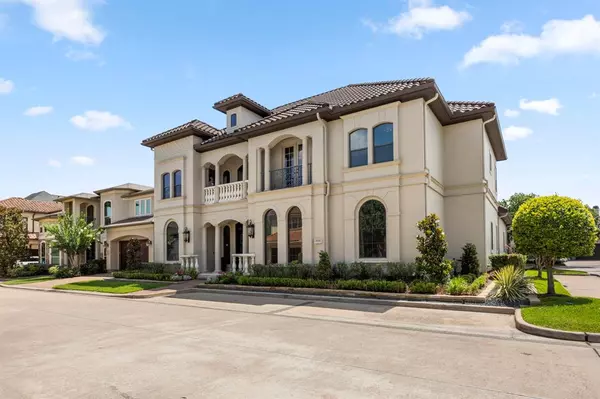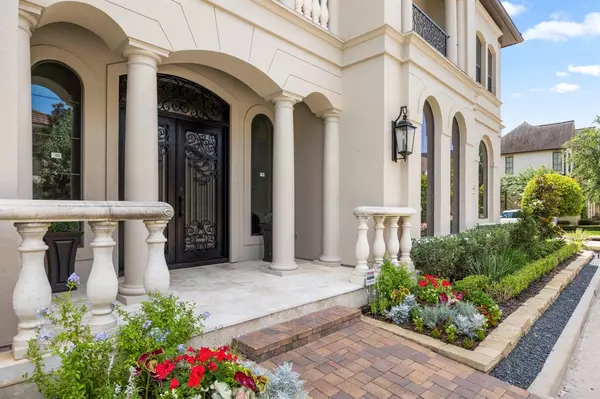For more information regarding the value of a property, please contact us for a free consultation.
1019 Vista Creek DR Sugar Land, TX 77478
Want to know what your home might be worth? Contact us for a FREE valuation!

Our team is ready to help you sell your home for the highest possible price ASAP
Key Details
Property Type Single Family Home
Listing Status Sold
Purchase Type For Sale
Square Footage 4,480 sqft
Price per Sqft $301
Subdivision Lake Pointe
MLS Listing ID 80678443
Sold Date 09/01/23
Style Mediterranean
Bedrooms 4
Full Baths 4
Half Baths 1
HOA Fees $90/ann
HOA Y/N 1
Year Built 2007
Annual Tax Amount $18,036
Tax Year 2022
Lot Size 5,938 Sqft
Acres 0.1363
Property Description
STUNNING Steve Fuqua custom home on a corner lot in Lake Pointe with high-end updates and upgrades throughout. Open and spacious layout with beautiful travertine flooring downstairs, high ceilings, stained wood columns and shiplap fireplace surround; one-of-a-kind custom bar separating formal living and formal dining spaces; island kitchen with black limestone countertops, limestone farmhouse sink, new backsplash, custom vent hood, Jen-air appliances, 6-burner gas stove, built-in GE refrigerator. Light and bright primary bedroom with completely remodeled en-suite bathroom with custom his and hers closets. Upstairs features new carpet, huge storage closet with built-in shelving, private bathroom for each bedroom - two of which have been completely updated with new tile; new fixtures, mirrors and lighting; custom showers. Charming back yard with new landscaping, red maple tree and fruit-producing peach tree. Conveniently located near Hwy 59, shops and restaurants. Don't miss this one!
Location
State TX
County Fort Bend
Community First Colony
Area Sugar Land North
Rooms
Bedroom Description En-Suite Bath,Primary Bed - 1st Floor,Walk-In Closet
Other Rooms Breakfast Room, Family Room, Formal Dining, Formal Living, Gameroom Up, Home Office/Study, Living Area - 1st Floor, Utility Room in House
Master Bathroom Half Bath, Primary Bath: Double Sinks, Primary Bath: Separate Shower, Primary Bath: Soaking Tub, Secondary Bath(s): Shower Only, Secondary Bath(s): Tub/Shower Combo
Den/Bedroom Plus 5
Kitchen Breakfast Bar, Island w/o Cooktop, Kitchen open to Family Room, Pantry, Under Cabinet Lighting, Walk-in Pantry
Interior
Interior Features Alarm System - Owned, Balcony, Crown Molding, Drapes/Curtains/Window Cover, Dry Bar, Fire/Smoke Alarm, Formal Entry/Foyer, High Ceiling, Refrigerator Included
Heating Central Gas
Cooling Central Electric
Flooring Carpet, Terrazo, Tile, Wood
Fireplaces Number 1
Fireplaces Type Gas Connections, Gaslog Fireplace
Exterior
Exterior Feature Back Yard Fenced, Balcony, Controlled Subdivision Access, Covered Patio/Deck, Patio/Deck, Sprinkler System, Subdivision Tennis Court
Parking Features Attached Garage
Garage Spaces 2.0
Garage Description Auto Garage Door Opener
Roof Type Tile
Street Surface Concrete,Curbs,Gutters
Accessibility Automatic Gate
Private Pool No
Building
Lot Description Corner, Subdivision Lot
Faces West
Story 2
Foundation Slab
Lot Size Range 0 Up To 1/4 Acre
Builder Name Steve Fuqua
Sewer Public Sewer
Water Public Water, Water District
Structure Type Stucco
New Construction No
Schools
Elementary Schools Highlands Elementary School (Fort Bend)
Middle Schools Dulles Middle School
High Schools Dulles High School
School District 19 - Fort Bend
Others
HOA Fee Include Limited Access Gates,Recreational Facilities
Senior Community No
Restrictions Deed Restrictions
Tax ID 4755-04-004-0100-907
Energy Description Attic Fan,Attic Vents,Ceiling Fans,Digital Program Thermostat,Energy Star/CFL/LED Lights,Insulated/Low-E windows,Insulation - Blown Fiberglass,Insulation - Rigid Foam,Insulation - Spray-Foam,Other Energy Features,Tankless/On-Demand H2O Heater
Acceptable Financing Cash Sale, Conventional, FHA, VA
Tax Rate 2.2173
Disclosures Levee District, Mud, Sellers Disclosure
Listing Terms Cash Sale, Conventional, FHA, VA
Financing Cash Sale,Conventional,FHA,VA
Special Listing Condition Levee District, Mud, Sellers Disclosure
Read Less

Bought with Nextgen Real Estate Properties



