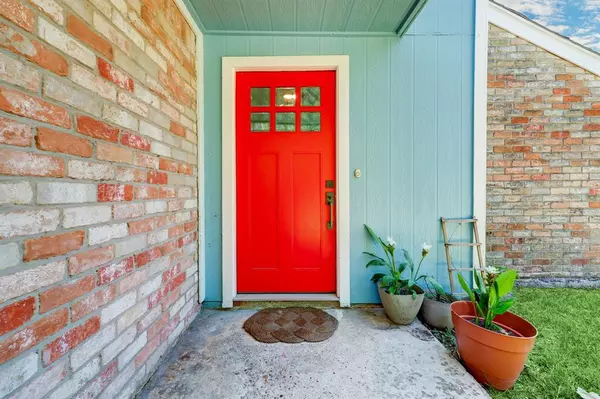For more information regarding the value of a property, please contact us for a free consultation.
2019 Peppermill RD Houston, TX 77080
Want to know what your home might be worth? Contact us for a FREE valuation!

Our team is ready to help you sell your home for the highest possible price ASAP
Key Details
Property Type Single Family Home
Listing Status Sold
Purchase Type For Sale
Square Footage 1,711 sqft
Price per Sqft $213
Subdivision Spring Branch Estates
MLS Listing ID 4125055
Sold Date 09/01/23
Style Traditional
Bedrooms 3
Full Baths 2
HOA Fees $1/ann
HOA Y/N 1
Year Built 1976
Annual Tax Amount $5,475
Tax Year 2022
Lot Size 0.253 Acres
Acres 0.2526
Property Description
Welcome to 2019 Peppermill! This fabulous property located in the heart of rapidly growing Spring Branch has equal parts charm and style. The high ceilings, abundant natural light, beautiful renovations to every room of the property, and large patio make this an ideal property for you and your family to call home (plus, did you see that treehouse?!). You'll also be able to rest easy knowing that this property has never flooded, the entire HVAC system is less than 5 years old, the electrical panel was replaced last year with all the modern safeguards one could ask for, and your insulation and windows are top of the line. With high end dining just minutes away, Memorial City mall only slightly farther, easy access to the Beltway, I-10, and 290, and all the grocery, shopping, and experiences you could want nearby, you'll never be more than a few minutes getting where you need to go. Don't let an opportunity like this pass you by, schedule a tour of this gem today!
Location
State TX
County Harris
Area Spring Branch
Rooms
Bedroom Description All Bedrooms Down
Other Rooms 1 Living Area, Formal Dining
Master Bathroom Primary Bath: Double Sinks, Primary Bath: Shower Only, Secondary Bath(s): Soaking Tub, Secondary Bath(s): Tub/Shower Combo
Kitchen Breakfast Bar, Pantry, Reverse Osmosis, Soft Closing Drawers
Interior
Interior Features Fire/Smoke Alarm, High Ceiling
Heating Central Electric
Cooling Central Electric
Flooring Carpet, Vinyl Plank
Fireplaces Number 1
Fireplaces Type Wood Burning Fireplace
Exterior
Exterior Feature Back Yard Fenced, Patio/Deck, Side Yard
Parking Features Attached Garage
Garage Spaces 2.0
Roof Type Composition
Private Pool No
Building
Lot Description Subdivision Lot
Faces East
Story 1
Foundation Slab
Lot Size Range 0 Up To 1/4 Acre
Sewer Public Sewer
Water Public Water
Structure Type Cement Board
New Construction No
Schools
Elementary Schools Buffalo Creek Elementary School
Middle Schools Spring Woods Middle School
High Schools Spring Woods High School
School District 49 - Spring Branch
Others
Senior Community No
Restrictions Deed Restrictions
Tax ID 068-144-014-0010
Energy Description Attic Vents,Ceiling Fans,Digital Program Thermostat,Insulated Doors,Insulated/Low-E windows,Insulation - Blown Fiberglass
Acceptable Financing Cash Sale, Conventional, FHA
Tax Rate 2.5879
Disclosures Owner/Agent, Sellers Disclosure
Listing Terms Cash Sale, Conventional, FHA
Financing Cash Sale,Conventional,FHA
Special Listing Condition Owner/Agent, Sellers Disclosure
Read Less

Bought with RE/MAX Universal Vintage



