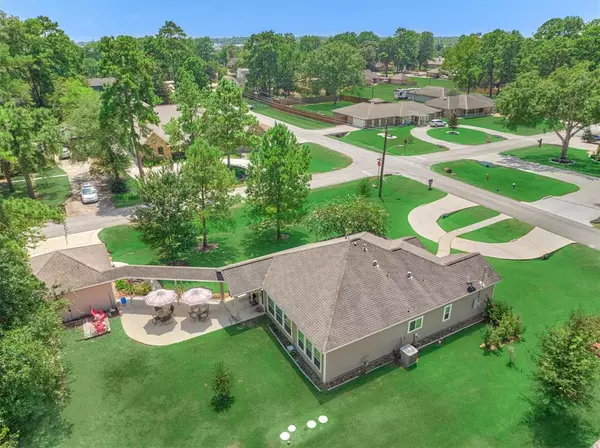For more information regarding the value of a property, please contact us for a free consultation.
20002 Ramblewood DR Humble, TX 77338
Want to know what your home might be worth? Contact us for a FREE valuation!

Our team is ready to help you sell your home for the highest possible price ASAP
Key Details
Property Type Single Family Home
Listing Status Sold
Purchase Type For Sale
Square Footage 1,785 sqft
Price per Sqft $184
Subdivision Ramblewood U/R Estates
MLS Listing ID 53305191
Sold Date 09/22/23
Style Traditional
Bedrooms 3
Full Baths 2
HOA Fees $16/ann
HOA Y/N 1
Year Built 2014
Annual Tax Amount $4,591
Tax Year 2022
Lot Size 0.537 Acres
Acres 0.5372
Property Description
Welcome to your dream home! This stunning one-of-a-kind gem is perfect for those who enjoy privacy and peace. Nestled on a corner lot with mature trees, this cozy ranch home is the epitome of comfort and luxury. Step inside at the beautiful open floor plan, ideal for entertaining guests. The gourmet kitchen is a chef's dream, complete with double café-style wall convection ovens, a walk-in pantry and top-of-the-line Bosch dishwasher. Enjoy relaxing evenings in the expansive primary suite, complete with a luxurious shower, a separate walk-in tub with Jacuzzi, and double sinks. Secondary bedrooms come with ample storage space. Perfect home office with built-in cabinets and granite. Outside, you'll love the large covered patio & patio expansion, perfect for enjoying the beautiful outdoor. Huge Garage with extra shelving. Located off I-69 Bush Intercontinental Airport, Nearby Deerbrook Mall, Multiple golf courses and nature parks. Plus, no mud taxes. Contact us today for a viewing!
Location
State TX
County Harris
Area Humble Area East
Rooms
Bedroom Description All Bedrooms Down,Primary Bed - 1st Floor,Split Plan,Walk-In Closet
Other Rooms Family Room, Formal Dining, Home Office/Study, Utility Room in House
Master Bathroom Primary Bath: Double Sinks, Primary Bath: Jetted Tub, Primary Bath: Separate Shower, Primary Bath: Soaking Tub, Secondary Bath(s): Tub/Shower Combo
Den/Bedroom Plus 3
Kitchen Breakfast Bar, Island w/o Cooktop, Kitchen open to Family Room, Pantry, Pots/Pans Drawers, Walk-in Pantry
Interior
Interior Features Window Coverings, Fire/Smoke Alarm, High Ceiling, Spa/Hot Tub
Heating Central Gas
Cooling Central Electric
Flooring Tile
Exterior
Exterior Feature Back Yard, Porch, Side Yard, Sprinkler System, Storage Shed
Parking Features Detached Garage
Garage Spaces 2.0
Garage Description Auto Garage Door Opener, Circle Driveway
Roof Type Composition
Street Surface Asphalt
Private Pool No
Building
Lot Description Cleared, Corner, Greenbelt, Subdivision Lot, Wooded
Story 1
Foundation Slab
Lot Size Range 0 Up To 1/4 Acre
Builder Name Wisenbaker Builder
Sewer Septic Tank
Water Public Water
Structure Type Cement Board
New Construction No
Schools
Elementary Schools Humble Elementary School
Middle Schools Ross Sterling Middle School
High Schools Humble High School
School District 29 - Humble
Others
Senior Community No
Restrictions Deed Restrictions
Tax ID 114-285-000-0068
Energy Description Ceiling Fans,Energy Star Appliances,High-Efficiency HVAC,HVAC>13 SEER,Insulated/Low-E windows,Radiant Attic Barrier
Acceptable Financing Cash Sale, Conventional, FHA, VA
Tax Rate 2.0362
Disclosures Levee District, Sellers Disclosure
Listing Terms Cash Sale, Conventional, FHA, VA
Financing Cash Sale,Conventional,FHA,VA
Special Listing Condition Levee District, Sellers Disclosure
Read Less

Bought with JLA Realty



