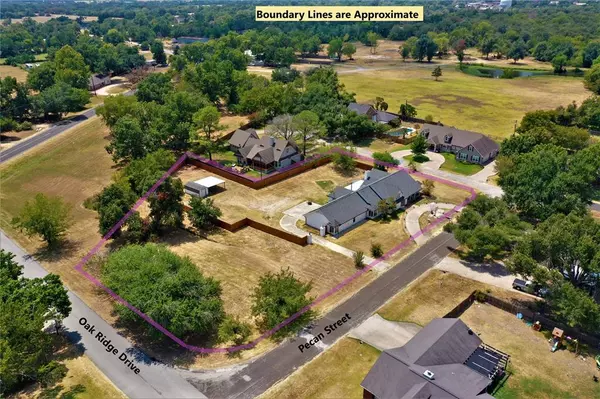For more information regarding the value of a property, please contact us for a free consultation.
805 Pecan ST Fairfield, TX 75840
Want to know what your home might be worth? Contact us for a FREE valuation!

Our team is ready to help you sell your home for the highest possible price ASAP
Key Details
Property Type Single Family Home
Listing Status Sold
Purchase Type For Sale
Square Footage 3,650 sqft
Price per Sqft $106
Subdivision Northwood Add
MLS Listing ID 60538144
Sold Date 09/26/23
Style Traditional
Bedrooms 5
Full Baths 4
Year Built 1982
Annual Tax Amount $7,712
Tax Year 2022
Lot Size 1.248 Acres
Acres 1.2479
Property Description
Say Hello to Spacious Living & Goodbye to High Electric bills with your very own, just installed, PAID IN FULL, SunPower Solar Panels! The open floor plan showcases a sunken living rm with new luxury vinyl flooring, stunning fireplace, & overlook from the second floor. Kitchen with wall oven, smooth cook top, dishwasher, open to the dining & living areas. Lots of natural light in the dining rm with vaulted ceiling & skylights & the breakfast nook boasts a bay window. Downstairs, large primary bdrm with tub & sep shr, vanity with knee space, mirrored closet drs, Bedrms 3 & 4 also downstrs, hall bath with tub & shr combo, 2nd primary down strs with en suite bath also great for a second living rm, Upstairs media loft, wet bar, and bedrm with en suite bath. Huge 1.25 acre corner lot in a beautiful neighborhood. Circle drive in front, rear entry to 3 car garage with automatic drs, New pressure treated Cedar privacy fence and screened in back porch! Many unique features and huge potential!
Location
State TX
County Freestone
Area Freestone County
Rooms
Bedroom Description 2 Primary Bedrooms,En-Suite Bath,Primary Bed - 1st Floor,Split Plan
Other Rooms Breakfast Room, Formal Dining, Utility Room in House
Master Bathroom Primary Bath: Separate Shower, Secondary Bath(s): Shower Only, Secondary Bath(s): Tub/Shower Combo
Den/Bedroom Plus 5
Kitchen Kitchen open to Family Room
Interior
Interior Features High Ceiling, Wet Bar
Heating Central Gas
Cooling Central Electric
Flooring Carpet, Laminate, Tile
Fireplaces Number 1
Fireplaces Type Wood Burning Fireplace
Exterior
Exterior Feature Back Yard Fenced, Patio/Deck, Storage Shed
Parking Features Attached Garage
Garage Spaces 3.0
Carport Spaces 1
Garage Description Circle Driveway
Roof Type Composition
Street Surface Asphalt
Private Pool No
Building
Lot Description Corner
Story 1
Foundation Slab
Lot Size Range 1 Up to 2 Acres
Sewer Public Sewer
Water Public Water
Structure Type Brick
New Construction No
Schools
Elementary Schools Fairfield Elementary School
Middle Schools Fairfield Junior High School
High Schools Fairfield High School
School District 226 - Fairfield
Others
Senior Community No
Restrictions Deed Restrictions
Tax ID 19168
Energy Description Ceiling Fans,Solar PV Electric Panels
Tax Rate 2.0363
Disclosures Sellers Disclosure
Special Listing Condition Sellers Disclosure
Read Less

Bought with Century 21 Realty Partners



