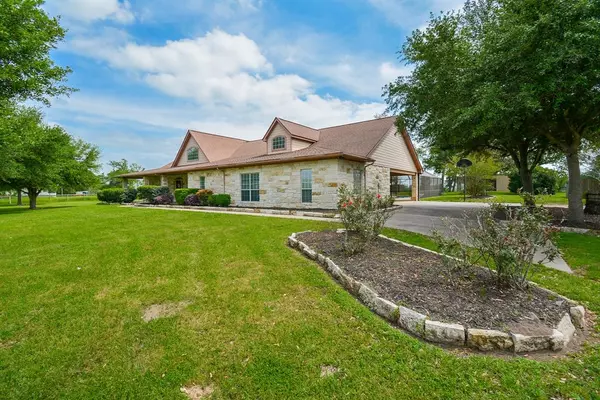For more information regarding the value of a property, please contact us for a free consultation.
33763 Fm 1488 RD Hempstead, TX 77445
Want to know what your home might be worth? Contact us for a FREE valuation!

Our team is ready to help you sell your home for the highest possible price ASAP
Key Details
Property Type Single Family Home
Listing Status Sold
Purchase Type For Sale
Square Footage 3,168 sqft
Price per Sqft $220
Subdivision Cone
MLS Listing ID 21374778
Sold Date 09/28/23
Style Ranch
Bedrooms 4
Full Baths 3
Year Built 2005
Annual Tax Amount $7,392
Tax Year 2022
Lot Size 2.970 Acres
Acres 2.97
Property Description
Welcome home to this one of a kind, completely custom home nestled on 2.97 treed acres along with an additional 40X40 insulated metal building with electrical as well as shelving to serve many purposes. This beautiful custom home features 4 spacious bedrooms/3 baths. Large living room with cathedral ceilings and stone fireplace overlook the island kitchen with custom cabinets, granite, oversized breakfast bar. Tile flooring throughout makes for easy living and clean up. Lots of storage throughout, with ample closet space, pantry space and large utility room. Outdoor living oasis gives you a completely screened in patio along with pool/spa area as well. Lots of landscaping throughout the property and so much to look at we don't have enough space to describe it! Come take a look today. You won't be disappointed. Please independently verify all measurements.
Location
State TX
County Harris
Area Waller
Rooms
Bedroom Description All Bedrooms Down,Primary Bed - 1st Floor,Walk-In Closet
Other Rooms Breakfast Room, Family Room, Formal Dining, Living Area - 1st Floor, Utility Room in House
Master Bathroom Primary Bath: Double Sinks, Primary Bath: Jetted Tub, Primary Bath: Separate Shower
Den/Bedroom Plus 4
Kitchen Breakfast Bar, Kitchen open to Family Room, Pantry, Walk-in Pantry
Interior
Interior Features Alarm System - Owned, Crown Molding, Window Coverings, Fire/Smoke Alarm, High Ceiling, Spa/Hot Tub
Heating Propane
Cooling Central Electric
Flooring Tile, Wood
Fireplaces Number 1
Fireplaces Type Gas Connections, Wood Burning Fireplace
Exterior
Exterior Feature Back Yard Fenced, Covered Patio/Deck, Fully Fenced, Sprinkler System, Workshop
Parking Features Attached Garage
Carport Spaces 2
Garage Description Auto Garage Door Opener
Pool Gunite
Roof Type Composition
Street Surface Asphalt
Private Pool Yes
Building
Lot Description Cleared
Story 1
Foundation Slab
Lot Size Range 2 Up to 5 Acres
Sewer Septic Tank
Water Well
Structure Type Stone
New Construction No
Schools
Elementary Schools Fields Store Elementary School
Middle Schools Schultz Junior High School
High Schools Waller High School
School District 55 - Waller
Others
Senior Community No
Restrictions Horses Allowed,No Restrictions
Tax ID 127-504-001-0001
Energy Description Ceiling Fans,Insulated/Low-E windows,Radiant Attic Barrier
Acceptable Financing Cash Sale, Conventional
Tax Rate 1.9275
Disclosures Other Disclosures
Listing Terms Cash Sale, Conventional
Financing Cash Sale,Conventional
Special Listing Condition Other Disclosures
Read Less

Bought with M/I Properties



