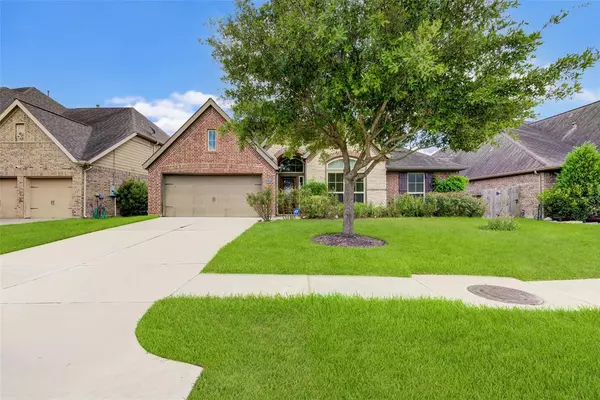For more information regarding the value of a property, please contact us for a free consultation.
2105 Biscayne Lake DR Pearland, TX 77584
Want to know what your home might be worth? Contact us for a FREE valuation!

Our team is ready to help you sell your home for the highest possible price ASAP
Key Details
Property Type Single Family Home
Listing Status Sold
Purchase Type For Sale
Square Footage 3,004 sqft
Price per Sqft $141
Subdivision Shadow Creek Ranch Sf-45B Pt Rep 1
MLS Listing ID 63468047
Sold Date 10/16/23
Style Traditional
Bedrooms 4
Full Baths 3
HOA Fees $91/ann
HOA Y/N 1
Year Built 2014
Annual Tax Amount $9,532
Tax Year 2022
Lot Size 7,172 Sqft
Acres 0.1646
Property Description
Welcome to your dream home! Step into this stunning 4-bedroom, 3-bathroom gem that is ready for you to move in and make memories. Work from home effortlessly in the spacious office, and host delightful dinners in the elegant formal dining room. The heart of this home lies in the open concept kitchen with a breakfast area, seamlessly flowing into the large living room.
You'll be captivated by the abundance of natural light flooding in through the tall ceilings and expansive windows in every room, creating a warm and inviting atmosphere throughout. The primary bedroom is a sanctuary of tranquility, boasting tall ceilings, and a luxurious en-suite bathroom featuring a shower and garden tub combo, as well as a dual vanity. To top it off, revel in the convenience of a generously sized walk-in closet.
This home truly embodies the concept of "Home Sweet Home," offering comfort, space, and sophistication. Don't miss the opportunity to make this extraordinary dwelling your very own oasis.
Location
State TX
County Fort Bend
Community Shadow Creek Ranch
Area Pearland
Rooms
Bedroom Description All Bedrooms Down
Other Rooms Breakfast Room, Family Room, Formal Dining, Formal Living, Home Office/Study, Living Area - 1st Floor, Utility Room in House
Master Bathroom Primary Bath: Double Sinks, Secondary Bath(s): Tub/Shower Combo
Kitchen Breakfast Bar, Kitchen open to Family Room, Pantry
Interior
Heating Central Electric
Cooling Central Electric
Exterior
Parking Features Attached Garage
Garage Spaces 2.0
Roof Type Composition
Private Pool No
Building
Lot Description Subdivision Lot
Story 1
Foundation Slab
Lot Size Range 0 Up To 1/4 Acre
Sewer Public Sewer
Water Public Water, Water District
Structure Type Brick,Stone
New Construction No
Schools
Elementary Schools Blue Ridge Elementary School (Fort Bend)
Middle Schools Mcauliffe Middle School
High Schools Willowridge High School
School District 19 - Fort Bend
Others
HOA Fee Include Clubhouse,Grounds,Recreational Facilities
Senior Community No
Restrictions Deed Restrictions
Tax ID 6887-84-001-0030-907
Acceptable Financing Cash Sale, Conventional, FHA, VA
Tax Rate 2.7296
Disclosures Mud, Sellers Disclosure
Listing Terms Cash Sale, Conventional, FHA, VA
Financing Cash Sale,Conventional,FHA,VA
Special Listing Condition Mud, Sellers Disclosure
Read Less

Bought with Intero River Oaks Office



