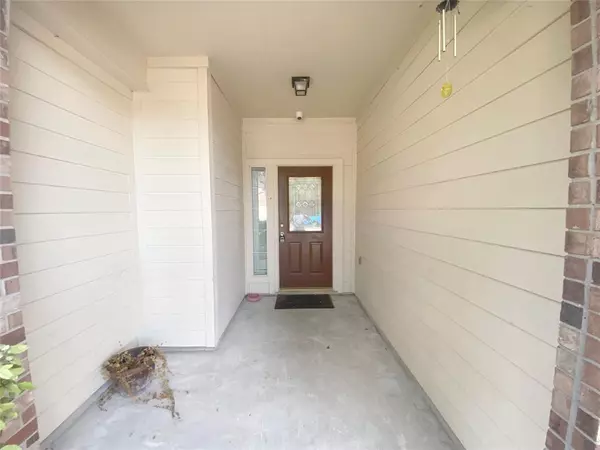For more information regarding the value of a property, please contact us for a free consultation.
5911 Llano Creek DR Katy, TX 77449
Want to know what your home might be worth? Contact us for a FREE valuation!

Our team is ready to help you sell your home for the highest possible price ASAP
Key Details
Property Type Single Family Home
Listing Status Sold
Purchase Type For Sale
Square Footage 1,477 sqft
Price per Sqft $148
Subdivision Eagle Ranch West Sec 02
MLS Listing ID 20727745
Sold Date 10/17/23
Style Traditional
Bedrooms 3
Full Baths 2
HOA Fees $29/ann
HOA Y/N 1
Year Built 2004
Annual Tax Amount $5,838
Tax Year 2022
Lot Size 5,750 Sqft
Acres 0.132
Property Description
Nestled in the heart of the highly sought-after Katy, Step inside and be greeted by an inviting open-concept design, featuring a generous living room bathed in natural light. The flow from room to room ensures you'll have plenty of space to entertain. The master suite offers a tranquil escape with a spa-like en-suite bathroom, complete with a soaking tub, separate shower, dual vanities, and a walk-in closet. The well-appointed kitchen is a chef's delight, boasting granite countertops, stainless steel appliances, ample cabinet space, and a convenient breakfast bar for casual dining or serving up quick meals. utdoor Paradise: Step outside to your own backyard paradise. The covered patio is perfect for alfresco dining and relaxation while overlooking the beautifully landscaped yard. There's plenty of room for outdoor activities and gardening.Impeccably Maintained: Meticulously cared for by the current owners, this home is move-in ready, so you can start creating memories from day one.
Location
State TX
County Harris
Area Bear Creek South
Rooms
Bedroom Description All Bedrooms Down
Other Rooms Family Room, Kitchen/Dining Combo, Living/Dining Combo
Master Bathroom Primary Bath: Double Sinks, Primary Bath: Shower Only, Primary Bath: Soaking Tub, Secondary Bath(s): Separate Shower, Secondary Bath(s): Shower Only
Interior
Interior Features Fire/Smoke Alarm
Heating Central Electric, Central Gas
Cooling Central Electric, Central Gas
Flooring Laminate, Tile
Exterior
Exterior Feature Back Yard, Back Yard Fenced, Patio/Deck
Parking Features Attached Garage
Garage Spaces 2.0
Roof Type Composition
Private Pool No
Building
Lot Description Subdivision Lot
Story 1
Foundation Slab
Lot Size Range 0 Up To 1/4 Acre
Sewer Public Sewer
Water Public Water
Structure Type Brick,Wood
New Construction No
Schools
Elementary Schools Hemmenway Elementary School
Middle Schools Rowe Middle School
High Schools Cypress Park High School
School District 13 - Cypress-Fairbanks
Others
HOA Fee Include Grounds,Other
Senior Community No
Restrictions Deed Restrictions
Tax ID 125-075-001-0041
Energy Description Ceiling Fans
Acceptable Financing Cash Sale, Conventional
Tax Rate 2.6781
Disclosures Mud, Sellers Disclosure
Listing Terms Cash Sale, Conventional
Financing Cash Sale,Conventional
Special Listing Condition Mud, Sellers Disclosure
Read Less

Bought with World Wide Realty,LLC



