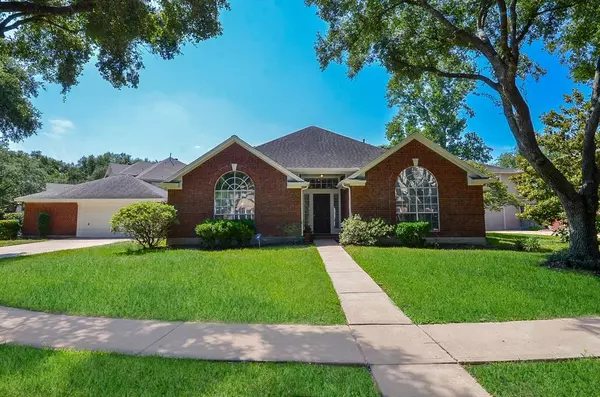For more information regarding the value of a property, please contact us for a free consultation.
5522 Davids Bend DR Sugar Land, TX 77479
Want to know what your home might be worth? Contact us for a FREE valuation!

Our team is ready to help you sell your home for the highest possible price ASAP
Key Details
Property Type Single Family Home
Listing Status Sold
Purchase Type For Sale
Square Footage 2,683 sqft
Price per Sqft $162
Subdivision Sanders Ridge Sec 1
MLS Listing ID 78983063
Sold Date 10/26/23
Style Traditional
Bedrooms 4
Full Baths 3
HOA Fees $94/ann
HOA Y/N 1
Year Built 1991
Annual Tax Amount $9,135
Tax Year 2022
Lot Size 0.301 Acres
Acres 0.3012
Property Description
Spacious one story home in the Sanders Ridge section of New Territory. This home sits on a beautiful tree lined street with mature trees. It is on large lot (almost a third of an acre). It has a detached garage. There are 4 spacious bedrooms and 3 full baths. The large study has a closet so it could be a 5th bedroom. The kitchen has an island with room for the kids to eat or do their homework. It opens up to the family room which is perfect for entertaining. The kitchen has a brand new cooktop, oven and dishwasher. Each room has an abundance of windows which makes the house light and bright. One of the secondary bedrooms has a wall of built-ins which is great for the kids to set up their laptops and do all their school projects. And it has lots of storage to hide the clutter. Two of the secondary bedrooms share a full bath and the 4th one has it's own bath that can also be used as a guest bath. This house is conveniently located to 99 and 59. Zoned to Great Fort Bend Schools
Location
State TX
County Fort Bend
Community New Territory
Area Sugar Land West
Rooms
Bedroom Description Split Plan
Other Rooms 1 Living Area, Breakfast Room, Den, Formal Dining, Home Office/Study, Utility Room in House
Master Bathroom Primary Bath: Double Sinks, Primary Bath: Separate Shower, Primary Bath: Soaking Tub, Secondary Bath(s): Double Sinks, Secondary Bath(s): Tub/Shower Combo
Kitchen Breakfast Bar, Kitchen open to Family Room, Pantry
Interior
Interior Features Fire/Smoke Alarm, Window Coverings
Heating Central Gas
Cooling Central Electric
Flooring Laminate, Tile
Fireplaces Number 1
Exterior
Exterior Feature Back Yard Fenced, Patio/Deck, Subdivision Tennis Court
Parking Features Detached Garage
Garage Spaces 2.0
Roof Type Composition
Street Surface Asphalt,Curbs
Private Pool No
Building
Lot Description Subdivision Lot
Story 1
Foundation Slab
Lot Size Range 1/4 Up to 1/2 Acre
Sewer Public Sewer
Water Public Water
Structure Type Brick,Wood
New Construction No
Schools
Elementary Schools Walker Station Elementary School
Middle Schools Sartartia Middle School
High Schools Austin High School (Fort Bend)
School District 19 - Fort Bend
Others
HOA Fee Include Clubhouse,Recreational Facilities
Senior Community No
Restrictions Deed Restrictions
Tax ID 8032-01-003-0100-907
Energy Description Ceiling Fans
Acceptable Financing Cash Sale, Conventional, FHA, VA
Tax Rate 2.3223
Disclosures Levee District, Sellers Disclosure
Listing Terms Cash Sale, Conventional, FHA, VA
Financing Cash Sale,Conventional,FHA,VA
Special Listing Condition Levee District, Sellers Disclosure
Read Less

Bought with Sugar Land Properties LLC



