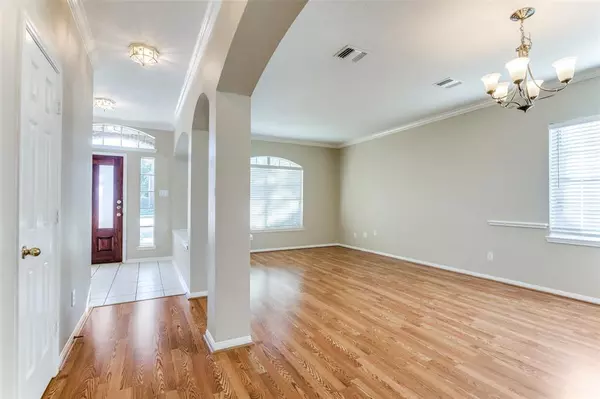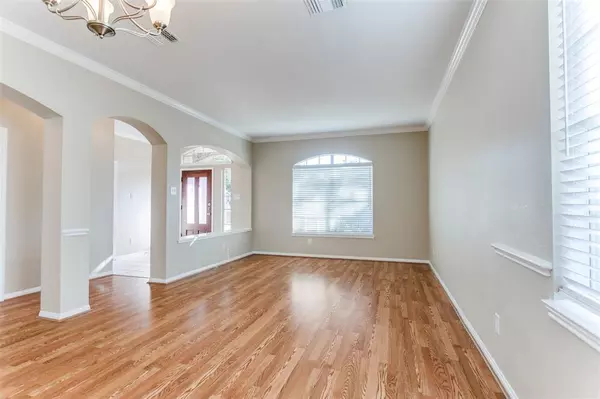For more information regarding the value of a property, please contact us for a free consultation.
1212 Pine Moss CT Pearland, TX 77581
Want to know what your home might be worth? Contact us for a FREE valuation!

Our team is ready to help you sell your home for the highest possible price ASAP
Key Details
Property Type Single Family Home
Listing Status Sold
Purchase Type For Sale
Square Footage 2,635 sqft
Price per Sqft $118
Subdivision Pine Hollow Sec 2-A 2B
MLS Listing ID 76661497
Sold Date 10/27/23
Style Traditional
Bedrooms 4
Full Baths 2
Half Baths 1
HOA Fees $29/ann
HOA Y/N 1
Year Built 2000
Annual Tax Amount $8,067
Tax Year 2022
Lot Size 6,713 Sqft
Acres 0.1541
Property Description
Boasting a spacious layout at the end of a quiet cul-de-sac, this 4 bedroom/2 bath meticulously maintained residence is sure to impress! As you enter, you'll be greeted by a formal living & dining area which boasts natural light, rich wood like floors, crown molding & neutral paint. The well-appointed kitchen features stainless appliances, gas range & ample counter space making it a delight for any aspiring chef. The family room is off the kitchen & has a cozy corner fireplace. All bedrooms are upstairs & the primary suite offers a serene retreat complete w/private en-suite bathroom featuring dual sinks, a huge closet & separate shower + soaking tub. The upstairs game room is a place where memories are waiting to be made. It provides the perfect space for entertaining, hosting game nights or transforming it into a cozy media room.The backyard is an oasis for hosting barbecues, enjoying your coffee or letting the kids run free- this outdoor haven offers endless possibilities!
Location
State TX
County Brazoria
Area Pearland
Rooms
Bedroom Description All Bedrooms Up,Walk-In Closet
Other Rooms Family Room, Formal Dining, Formal Living, Gameroom Up, Utility Room in House
Master Bathroom Primary Bath: Double Sinks, Primary Bath: Separate Shower, Primary Bath: Soaking Tub, Secondary Bath(s): Double Sinks, Secondary Bath(s): Tub/Shower Combo
Interior
Interior Features Window Coverings, Fire/Smoke Alarm, Formal Entry/Foyer
Heating Central Gas
Cooling Central Electric
Flooring Carpet, Vinyl Plank
Fireplaces Number 1
Exterior
Exterior Feature Back Yard Fenced
Parking Features Attached Garage
Garage Spaces 2.0
Roof Type Composition
Private Pool No
Building
Lot Description Cul-De-Sac, Subdivision Lot
Story 2
Foundation Slab
Lot Size Range 0 Up To 1/4 Acre
Water Water District
Structure Type Brick,Cement Board
New Construction No
Schools
Elementary Schools Rustic Oak Elementary School
Middle Schools Pearland Junior High East
High Schools Pearland High School
School District 42 - Pearland
Others
Senior Community No
Restrictions Deed Restrictions
Tax ID 7004-2001-023
Energy Description Ceiling Fans
Acceptable Financing Cash Sale, Conventional, FHA, VA
Tax Rate 2.6306
Disclosures Mud, Sellers Disclosure
Listing Terms Cash Sale, Conventional, FHA, VA
Financing Cash Sale,Conventional,FHA,VA
Special Listing Condition Mud, Sellers Disclosure
Read Less

Bought with Non-MLS



