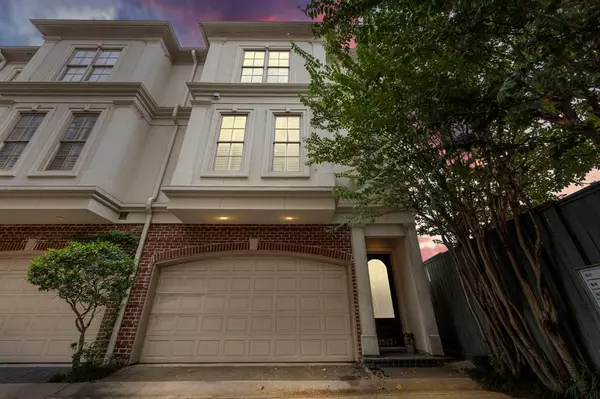For more information regarding the value of a property, please contact us for a free consultation.
2522 South BLVD #B Houston, TX 77098
Want to know what your home might be worth? Contact us for a FREE valuation!

Our team is ready to help you sell your home for the highest possible price ASAP
Key Details
Property Type Townhouse
Sub Type Townhouse
Listing Status Sold
Purchase Type For Sale
Square Footage 2,569 sqft
Price per Sqft $236
Subdivision South Blvd Park
MLS Listing ID 44719696
Sold Date 10/31/23
Style Contemporary/Modern,Traditional
Bedrooms 3
Full Baths 3
Half Baths 1
HOA Fees $241/ann
Year Built 2003
Annual Tax Amount $11,177
Tax Year 2022
Lot Size 1,610 Sqft
Property Description
Swanky, corner-unit townhouse in superb location with yard! The foyer on the first floor sweeps you to the guest bedroom, which opens onto the large patio. The second floor features the living area, dining and kitchen, all with elevated views of the treetops. The 2nd floor gives a lofty treehouse-like ambiance, with no indication that you're in the middle of the city. The 3rd floor takes you to the spacious primary suite with dual walk-in closets. Across the hall you'll find a secondary, ensuite bedroom. Solid red oak hardwoods throughout. Double pane windows. Generously sized rooms that you don't find in newer construction homes. The location offers proximity to top-rated schools/colleges and excellent walkability to numerous restaurants. Its quick access to key areas like the Texas Medical Center, Rice Village, the Galleria, Downtown Houston, and Highway 59 makes commuting and exploring the city easy.
Location
State TX
County Harris
Area Rice/Museum District
Rooms
Bedroom Description 1 Bedroom Down - Not Primary BR,En-Suite Bath,Primary Bed - 3rd Floor,Walk-In Closet
Other Rooms 1 Living Area, Breakfast Room, Formal Dining, Living Area - 2nd Floor, Living/Dining Combo
Master Bathroom Half Bath, Primary Bath: Double Sinks, Primary Bath: Jetted Tub, Primary Bath: Separate Shower, Secondary Bath(s): Separate Shower, Secondary Bath(s): Tub/Shower Combo
Den/Bedroom Plus 3
Kitchen Pots/Pans Drawers, Under Cabinet Lighting
Interior
Interior Features 2 Staircases, Alarm System - Owned, Crown Molding, Fire/Smoke Alarm, High Ceiling, Prewired for Alarm System, Window Coverings
Heating Central Gas, Zoned
Cooling Central Electric, Zoned
Flooring Tile, Wood
Fireplaces Number 1
Fireplaces Type Gas Connections, Gaslog Fireplace
Appliance Electric Dryer Connection, Full Size, Gas Dryer Connections, Refrigerator
Dryer Utilities 1
Laundry Utility Rm in House
Exterior
Exterior Feature Back Yard, Patio/Deck, Sprinkler System
Parking Features Attached Garage
Garage Spaces 2.0
Roof Type Composition
Street Surface Concrete
Accessibility Driveway Gate
Private Pool No
Building
Faces North
Story 3
Unit Location On Corner
Entry Level All Levels
Foundation Slab on Builders Pier
Sewer Public Sewer
Water Public Water
Structure Type Brick,Stucco
New Construction No
Schools
Elementary Schools Poe Elementary School
Middle Schools Lanier Middle School
High Schools Lamar High School (Houston)
School District 27 - Houston
Others
Pets Allowed With Restrictions
HOA Fee Include Grounds,Limited Access Gates,Trash Removal,Water and Sewer
Senior Community No
Tax ID 120-850-001-0016
Ownership Full Ownership
Energy Description Ceiling Fans,Digital Program Thermostat,Energy Star Appliances,Insulated/Low-E windows,North/South Exposure
Tax Rate 2.2019
Disclosures Reports Available, Sellers Disclosure
Special Listing Condition Reports Available, Sellers Disclosure
Pets Allowed With Restrictions
Read Less

Bought with REALM Real Estate Professionals - Galleria



