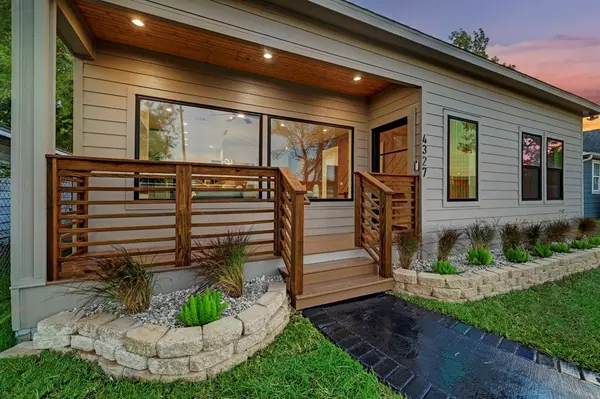For more information regarding the value of a property, please contact us for a free consultation.
4327 Harby ST Houston, TX 77023
Want to know what your home might be worth? Contact us for a FREE valuation!

Our team is ready to help you sell your home for the highest possible price ASAP
Key Details
Property Type Single Family Home
Listing Status Sold
Purchase Type For Sale
Square Footage 1,848 sqft
Price per Sqft $273
Subdivision Eastwood
MLS Listing ID 89507179
Sold Date 11/06/23
Style Contemporary/Modern
Bedrooms 3
Full Baths 2
Year Built 2023
Annual Tax Amount $4,644
Tax Year 2022
Lot Size 5,750 Sqft
Acres 0.132
Property Description
4237 Harby St A Modern Oasis in Houston's Eastwood. Nestled in the vibrant heart of Eastwood 4237 Harby St stands as a testament to modern luxury and sophistication. Crafted by EDG Builders, this new construction redefines contemporary living with its impeccable design, high-end finishes and an abundance of thoughtful details. As you step inside this 1800+ sq ft masterpiece, you'll be struck by the spaciousness and elegance that defines it. With 3 generously-sized bedrooms and 2 full baths this residence is designed well. The open floor plan connects the living dining and kitchen areas creating an atmosphere for both relaxation and entertainment. The hardwood maple flooring adds warmth and character, while the large windows flood the space with natural light. The heart of this home is its gourmet kitchen, featuring Samsung Bespoke appliances that are as beautiful and functional. Brazilian and Italian stone grace the kitchen and baths further elevating the level of sophistication.
Location
State TX
County Harris
Area East End Revitalized
Rooms
Bedroom Description All Bedrooms Down,En-Suite Bath,Primary Bed - 1st Floor,Walk-In Closet
Other Rooms 1 Living Area, Kitchen/Dining Combo, Living/Dining Combo, Utility Room in House
Master Bathroom Full Secondary Bathroom Down, Primary Bath: Shower Only, Secondary Bath(s): Shower Only
Kitchen Kitchen open to Family Room, Pantry, Pot Filler, Soft Closing Cabinets, Soft Closing Drawers
Interior
Interior Features Fire/Smoke Alarm, High Ceiling, Refrigerator Included
Heating Central Gas
Cooling Central Gas
Flooring Wood
Fireplaces Number 1
Fireplaces Type Electric Fireplace
Exterior
Exterior Feature Back Yard, Back Yard Fenced, Covered Patio/Deck, Porch, Private Driveway
Roof Type Composition
Private Pool No
Building
Lot Description Subdivision Lot
Story 1
Foundation Slab
Lot Size Range 0 Up To 1/4 Acre
Builder Name EDG Builders
Sewer Public Sewer
Structure Type Cement Board,Wood
New Construction Yes
Schools
Elementary Schools Cage Elementary School
Middle Schools Navarro Middle School (Houston)
High Schools Austin High School (Houston)
School District 27 - Houston
Others
Senior Community No
Restrictions Unknown
Tax ID 013-058-004-0016
Energy Description Ceiling Fans,Digital Program Thermostat,Energy Star Appliances,High-Efficiency HVAC,HVAC>13 SEER,Insulated/Low-E windows,Insulation - Batt,Insulation - Spray-Foam
Acceptable Financing Cash Sale, Conventional, FHA
Tax Rate 2.3519
Disclosures Sellers Disclosure
Listing Terms Cash Sale, Conventional, FHA
Financing Cash Sale,Conventional,FHA
Special Listing Condition Sellers Disclosure
Read Less

Bought with Compass RE Texas, LLC - Houston



