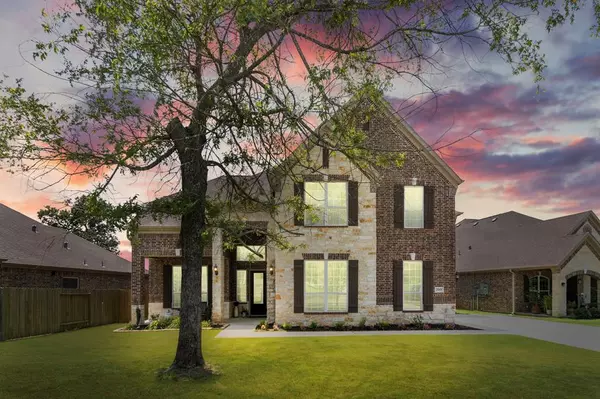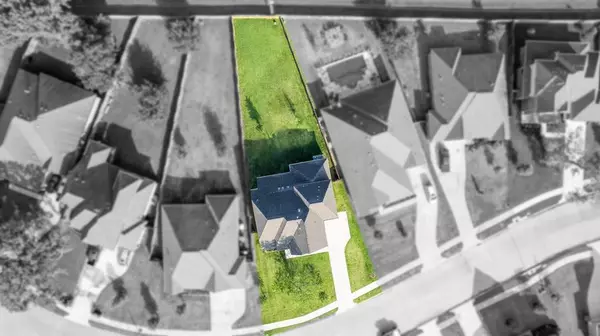For more information regarding the value of a property, please contact us for a free consultation.
7585 Tyler Run BLVD Conroe, TX 77304
Want to know what your home might be worth? Contact us for a FREE valuation!

Our team is ready to help you sell your home for the highest possible price ASAP
Key Details
Property Type Single Family Home
Listing Status Sold
Purchase Type For Sale
Square Footage 3,069 sqft
Price per Sqft $136
Subdivision Chase Run 01
MLS Listing ID 76019438
Sold Date 11/07/23
Style Traditional
Bedrooms 4
Full Baths 3
Half Baths 1
HOA Fees $41/ann
HOA Y/N 1
Year Built 2019
Annual Tax Amount $10,161
Tax Year 2022
Lot Size 0.346 Acres
Acres 0.3465
Property Description
Welcome to Chase Run! Community has wide streets and large Lots, a LOW TAX RATE + LOW HOA FEES! Amenities include 1 large playground, and quick access to I-45. LGI, the Springfield Plan, provides roughly 3,000 sq feet, 4 bedrooms, and 3.5 baths + TANKLESS WATER HEATER! Primary bedroom features 2 WALK-IN CLOSETS! One of the 4 bedrooms can be considered an ADDITIONAL PRIMARY SUITE UPSTAIRS for visiting guests! Additionally, the home provides a Media Room and plenty of closets for storage! You have a dedicated Dining Area, and upon walking in, direct entry to your double Garage spaces. Walk into your LARGE UTILITY ROOM WITH STORAGE to get to the 3rd Garage space. Sellers began to convert the 3rd single garage stall to an exercise room / space. The Gas log Fireplace can also run off only D Batteries, if the home loses power! Electrical Panel has an inverter switch for a generator! Relax in your backyard fit for a Pool with an already existing OUTDOOR KITCHEN!
Location
State TX
County Montgomery
Area Lake Conroe Area
Rooms
Bedroom Description En-Suite Bath,Primary Bed - 1st Floor,Walk-In Closet
Other Rooms 1 Living Area, Family Room, Formal Dining, Gameroom Up, Living Area - 1st Floor, Loft, Media
Master Bathroom Primary Bath: Double Sinks, Primary Bath: Separate Shower
Kitchen Breakfast Bar, Kitchen open to Family Room, Pantry, Walk-in Pantry
Interior
Heating Central Gas
Cooling Central Electric
Fireplaces Number 1
Fireplaces Type Gaslog Fireplace
Exterior
Parking Features Attached Garage
Garage Spaces 3.0
Roof Type Composition
Private Pool No
Building
Lot Description Subdivision Lot
Faces East
Story 2
Foundation Slab
Lot Size Range 0 Up To 1/4 Acre
Builder Name LGI Homes
Sewer Public Sewer
Water Public Water
Structure Type Brick,Stone,Wood
New Construction No
Schools
Elementary Schools Lagway Elementary School
Middle Schools Robert P. Brabham Middle School
High Schools Willis High School
School District 56 - Willis
Others
HOA Fee Include Recreational Facilities
Senior Community No
Restrictions Deed Restrictions
Tax ID 3402-00-02300
Energy Description Attic Vents,Ceiling Fans,Digital Program Thermostat,Energy Star Appliances,HVAC>13 SEER,Insulated Doors,Insulated/Low-E windows,Insulation - Batt,Insulation - Blown Fiberglass,Radiant Attic Barrier
Tax Rate 2.114
Disclosures Sellers Disclosure
Special Listing Condition Sellers Disclosure
Read Less

Bought with eXp Realty LLC



