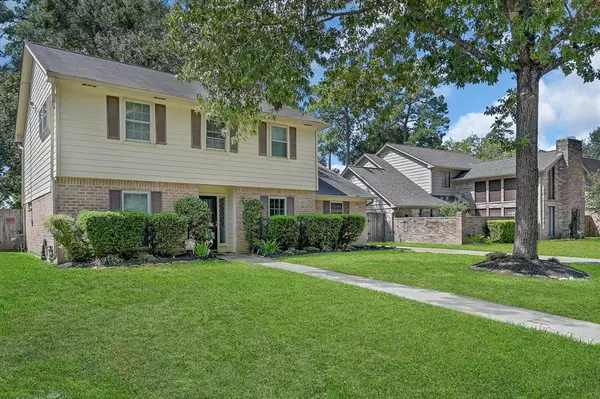For more information regarding the value of a property, please contact us for a free consultation.
21 Devonshire DR Conroe, TX 77304
Want to know what your home might be worth? Contact us for a FREE valuation!

Our team is ready to help you sell your home for the highest possible price ASAP
Key Details
Property Type Single Family Home
Listing Status Sold
Purchase Type For Sale
Square Footage 2,391 sqft
Price per Sqft $130
Subdivision Rivershire 02
MLS Listing ID 60699970
Sold Date 11/09/23
Style Traditional
Bedrooms 4
Full Baths 2
Half Baths 1
HOA Fees $22/ann
HOA Y/N 1
Year Built 1982
Annual Tax Amount $5,027
Tax Year 2022
Lot Size 7,611 Sqft
Acres 0.1747
Property Description
Welcome to 21 Devonshire, a charming home nestled in the heart of Conroe. This fantastic 4 bedroom, 2.5 bathroom home offers an ideal blend of modern comfort & classic elegance. With 2391 sq ft of living space, this residence boasts notable features like the updated bright white kitchen, luxury plank vinyl, a cozy fireplace, & a backyard retreat w/ manicured beds & mature trees. The primary bedroom is located on the 1st floor with en suite bath & walk-in closet. Bright white kitchen w/ granite countertops, coordinating backsplash, & plenty of cabinet space. 3 secondary bedrooms & a shared bathroom plus game room on the second floor. Located in the Rivershire community & zoned to Conroe ISD schools, this property provides convenient access to local amenities, parks, shopping centers, & major highways. Enjoy the tranquility of suburban living while still being within reach of all that the metro area has to offer. Don't miss this opportunity to make 21 Devonshire your new home sweet home.
Location
State TX
County Montgomery
Area Conroe Southwest
Rooms
Bedroom Description En-Suite Bath,Primary Bed - 1st Floor,Walk-In Closet
Other Rooms 1 Living Area, Breakfast Room, Formal Dining, Gameroom Up
Master Bathroom Half Bath, Primary Bath: Double Sinks, Primary Bath: Tub/Shower Combo, Secondary Bath(s): Double Sinks, Secondary Bath(s): Shower Only
Kitchen Breakfast Bar
Interior
Interior Features Window Coverings, Fire/Smoke Alarm
Heating Central Gas
Cooling Central Electric
Flooring Vinyl Plank
Fireplaces Number 1
Exterior
Exterior Feature Back Yard Fenced, Patio/Deck, Sprinkler System, Subdivision Tennis Court
Parking Features Detached Garage
Garage Spaces 2.0
Roof Type Composition
Private Pool No
Building
Lot Description Subdivision Lot
Story 2
Foundation Slab
Lot Size Range 0 Up To 1/4 Acre
Sewer Public Sewer
Water Public Water
Structure Type Brick,Cement Board
New Construction No
Schools
Elementary Schools Rice Elementary School (Conroe)
Middle Schools Peet Junior High School
High Schools Conroe High School
School District 11 - Conroe
Others
Senior Community No
Restrictions Deed Restrictions
Tax ID 8345-02-27100
Energy Description Ceiling Fans
Acceptable Financing Cash Sale, Conventional, FHA, VA
Tax Rate 2.074
Disclosures Sellers Disclosure
Listing Terms Cash Sale, Conventional, FHA, VA
Financing Cash Sale,Conventional,FHA,VA
Special Listing Condition Sellers Disclosure
Read Less

Bought with RE/MAX GO



