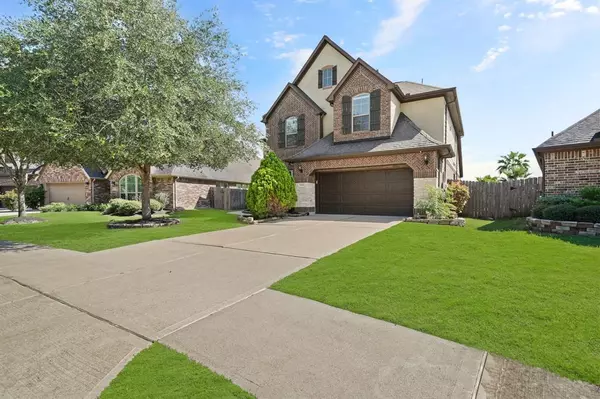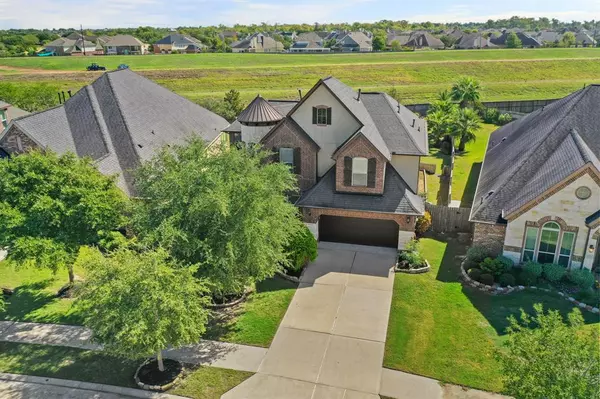For more information regarding the value of a property, please contact us for a free consultation.
4519 Miller Ridge LN Sugar Land, TX 77479
Want to know what your home might be worth? Contact us for a FREE valuation!

Our team is ready to help you sell your home for the highest possible price ASAP
Key Details
Property Type Single Family Home
Listing Status Sold
Purchase Type For Sale
Square Footage 3,101 sqft
Price per Sqft $177
Subdivision Millwood At Riverstone Sec 2
MLS Listing ID 39617627
Sold Date 11/17/23
Style Traditional
Bedrooms 4
Full Baths 3
Half Baths 1
HOA Fees $100/ann
HOA Y/N 1
Year Built 2013
Annual Tax Amount $11,103
Tax Year 2023
Lot Size 10,636 Sqft
Acres 0.2442
Property Description
Step into the allure of this extraordinary Newmark Homes masterpiece! Constructed in 2013, this castle-like residence, with four bedrooms, three and a half bathrooms, and a two-car garage, all situated on a spacious 10,636 square foot lot. This property showcases a regal exterior, providing an opulent backdrop for a contemporary interior. The open-concept kitchen boasts a stylish granite island, while the family room features soaring vaulted ceilings. The primary bedroom offers a lavish en-suite bath and a walk-in closet. Upstairs, a versatile loft area serves as an expansive media room. Beyond, discover a backyard oasis with a pergola, gas grill, and an extended patio, ideal for family gatherings. Notably, this home boasts no rear neighbors. This property is zoned to top-rated FBISD schools, ensuring an exceptional education for your family. Nestled within the sought-after Riverstone community, this home promises a lifestyle of both luxury and convenience.
Location
State TX
County Fort Bend
Community Riverstone
Area Sugar Land South
Rooms
Bedroom Description Primary Bed - 1st Floor,Walk-In Closet
Other Rooms Family Room, Formal Dining, Formal Living, Gameroom Up, Home Office/Study, Loft
Master Bathroom Half Bath, Primary Bath: Double Sinks, Primary Bath: Separate Shower, Primary Bath: Soaking Tub, Secondary Bath(s): Tub/Shower Combo
Kitchen Instant Hot Water, Pantry, Pots/Pans Drawers, Second Sink, Walk-in Pantry
Interior
Interior Features Alarm System - Owned, Dryer Included, Fire/Smoke Alarm, High Ceiling, Refrigerator Included, Washer Included, Water Softener - Owned, Window Coverings
Heating Central Gas
Cooling Central Electric
Flooring Brick
Exterior
Exterior Feature Back Yard, Back Yard Fenced, Patio/Deck, Sprinkler System, Subdivision Tennis Court
Parking Features Attached Garage
Garage Spaces 2.0
Roof Type Composition
Street Surface Asphalt,Concrete
Private Pool No
Building
Lot Description Subdivision Lot
Faces West
Story 2
Foundation Slab
Lot Size Range 1/4 Up to 1/2 Acre
Builder Name Newmark
Water Water District
Structure Type Brick,Stone,Wood
New Construction No
Schools
Elementary Schools Sonal Bhuchar Elementary
Middle Schools Fort Settlement Middle School
High Schools Elkins High School
School District 19 - Fort Bend
Others
HOA Fee Include Clubhouse,Recreational Facilities
Senior Community No
Restrictions Deed Restrictions
Tax ID 5017-02-001-0140-907
Energy Description Attic Vents,Ceiling Fans,Digital Program Thermostat,Energy Star/CFL/LED Lights,High-Efficiency HVAC,Insulation - Other,Other Energy Features
Acceptable Financing Cash Sale, Conventional, FHA, VA
Tax Rate 2.5358
Disclosures Sellers Disclosure
Listing Terms Cash Sale, Conventional, FHA, VA
Financing Cash Sale,Conventional,FHA,VA
Special Listing Condition Sellers Disclosure
Read Less

Bought with Stride Real Estate, LLC



