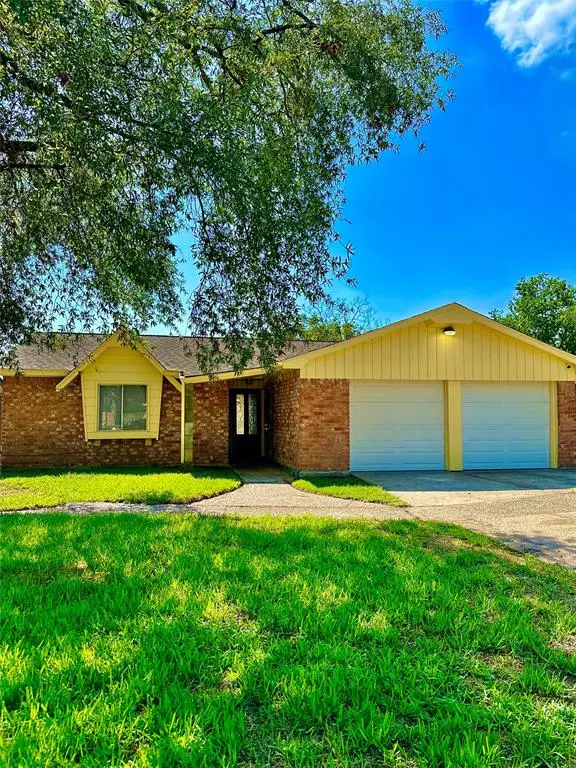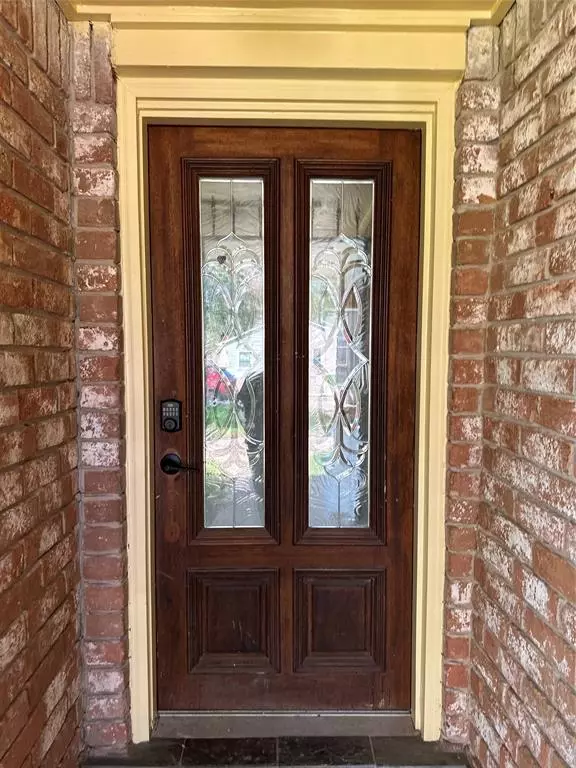For more information regarding the value of a property, please contact us for a free consultation.
12418 Fern Forest DR Houston, TX 77044
Want to know what your home might be worth? Contact us for a FREE valuation!

Our team is ready to help you sell your home for the highest possible price ASAP
Key Details
Property Type Single Family Home
Listing Status Sold
Purchase Type For Sale
Square Footage 1,192 sqft
Price per Sqft $171
Subdivision Parkway Forest Sec 01
MLS Listing ID 41156456
Sold Date 11/17/23
Style Traditional
Bedrooms 3
Full Baths 2
HOA Y/N 1
Year Built 1975
Annual Tax Amount $3,156
Tax Year 2022
Lot Size 6,600 Sqft
Acres 0.1515
Property Description
A "STUNNING" Gorgeous REMODELED HOME!!! The entrance bar gate with a glass front door equipped with a coded Lock & "ALARM SYSTEM" Once, you walk into the foyer, you will be amazed with the "HUGE" family living and dining area. Not to mention the brick surrounding window view to your "AMAZING" backyard! All bedrooms are spacious with plenty of closet space and ceiling fans. The flooring is all tile, and you will "DEFINITELY' be pleased with the bathrooms stand up sliding glass door showers. And new toilets, sinks and cabinets. The kitchen does have a new stove and vent with tons of cabinet and pantry space! Walking distance to the elementary school and recreational park. Great location!!! This house is "A MUST SEE" Won't last long...........
Location
State TX
County Harris
Area North Channel
Rooms
Bedroom Description All Bedrooms Down
Other Rooms 1 Living Area, Den
Interior
Interior Features Alarm System - Owned
Heating Central Electric
Cooling Central Electric
Flooring Tile
Exterior
Exterior Feature Back Yard
Parking Features Attached Garage
Garage Spaces 2.0
Roof Type Composition
Private Pool No
Building
Lot Description Subdivision Lot
Story 1
Foundation Slab
Lot Size Range 0 Up To 1/4 Acre
Water Public Water
Structure Type Brick,Wood
New Construction No
Schools
Elementary Schools Monahan Elementary School
Middle Schools C.E. King Middle School
High Schools Ce King High School
School District 46 - Sheldon
Others
Senior Community No
Restrictions Deed Restrictions
Tax ID 105-638-000-0005
Energy Description Ceiling Fans
Acceptable Financing Cash Sale, Conventional, FHA, Investor, VA
Tax Rate 2.8761
Disclosures Mud, Sellers Disclosure
Listing Terms Cash Sale, Conventional, FHA, Investor, VA
Financing Cash Sale,Conventional,FHA,Investor,VA
Special Listing Condition Mud, Sellers Disclosure
Read Less

Bought with eXp Realty LLC



