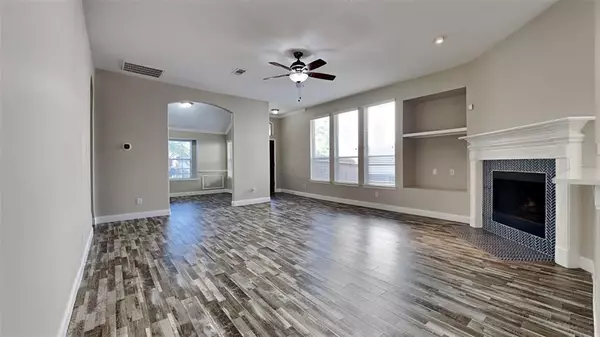For more information regarding the value of a property, please contact us for a free consultation.
8006 Silver Lure DR Humble, TX 77346
Want to know what your home might be worth? Contact us for a FREE valuation!

Our team is ready to help you sell your home for the highest possible price ASAP
Key Details
Property Type Single Family Home
Listing Status Sold
Purchase Type For Sale
Square Footage 1,632 sqft
Price per Sqft $170
Subdivision Walden On Lake Houston
MLS Listing ID 87230710
Sold Date 11/17/23
Style Traditional
Bedrooms 3
Full Baths 2
HOA Fees $31/ann
HOA Y/N 1
Year Built 2004
Annual Tax Amount $4,802
Tax Year 2022
Lot Size 9,150 Sqft
Acres 0.2101
Property Description
Incredible brick 1-Story located in Sportsman Village in Walden on Lake Houston. Move-In Ready! Home has Fresh Interior Paint. This 3 bedroom, 2 bath home has a study with double glass doors plus a closet which could be used as a 4th bedroom. Open floor plan features a spacious family room with high ceilings and a corner gas fireplace. The previously updated kitchen features beautiful white cabinets with quartz countertops and a decorative tile backsplash. The stainless steel appliance package including the refrigerator. The split plan features the primary suite at the back of the home for privacy. The primary ensuite features dual vanities plus a jetted tub & separate shower. Large fenced backyard features a 2-level deck with plenty of room for a pool & play. No neighbors behind home. Community amenities include 2 Boat Ramps, a Children's Baseball & Soccer Practice Field, Fitness Center, Racquet & Tennis Center and Hike & Bike Trails plus the Walden Golf Club, Marina & Yacht Club.
Location
State TX
County Harris
Area Atascocita South
Rooms
Bedroom Description En-Suite Bath,Primary Bed - 1st Floor,Split Plan,Walk-In Closet
Other Rooms 1 Living Area, Family Room, Home Office/Study, Kitchen/Dining Combo, Living Area - 1st Floor, Living/Dining Combo, Utility Room in House
Master Bathroom Primary Bath: Double Sinks, Primary Bath: Jetted Tub, Primary Bath: Separate Shower, Secondary Bath(s): Tub/Shower Combo, Vanity Area
Den/Bedroom Plus 4
Kitchen Breakfast Bar, Island w/o Cooktop, Kitchen open to Family Room, Pantry
Interior
Interior Features Fire/Smoke Alarm, High Ceiling, Refrigerator Included, Window Coverings
Heating Central Gas
Cooling Central Electric
Flooring Laminate
Fireplaces Number 1
Fireplaces Type Gaslog Fireplace
Exterior
Exterior Feature Back Yard Fenced, Patio/Deck, Storage Shed, Subdivision Tennis Court
Parking Features Attached Garage
Garage Spaces 2.0
Garage Description Auto Garage Door Opener, Double-Wide Driveway
Roof Type Composition
Private Pool No
Building
Lot Description Subdivision Lot
Faces Southeast
Story 1
Foundation Slab
Lot Size Range 0 Up To 1/4 Acre
Water Water District
Structure Type Brick,Cement Board,Wood
New Construction No
Schools
Elementary Schools Maplebrook Elementary School
Middle Schools Atascocita Middle School
High Schools Atascocita High School
School District 29 - Humble
Others
HOA Fee Include Other,Recreational Facilities
Senior Community No
Restrictions Deed Restrictions
Tax ID 115-567-033-0034
Energy Description Ceiling Fans
Acceptable Financing Cash Sale, Conventional, VA
Tax Rate 2.4621
Disclosures Sellers Disclosure
Listing Terms Cash Sale, Conventional, VA
Financing Cash Sale,Conventional,VA
Special Listing Condition Sellers Disclosure
Read Less

Bought with Cypress Realty Group, Inc.



