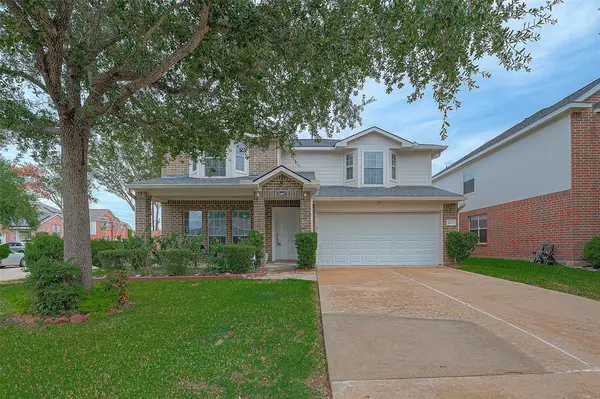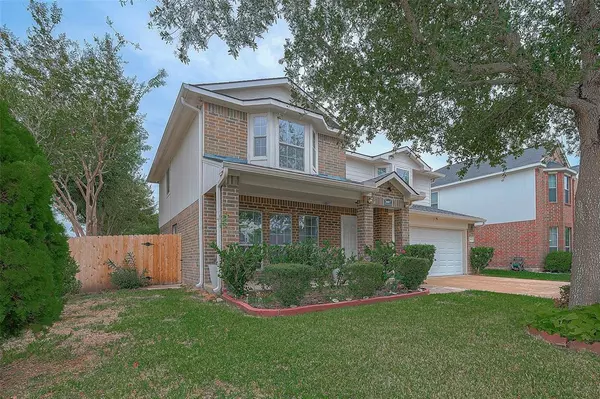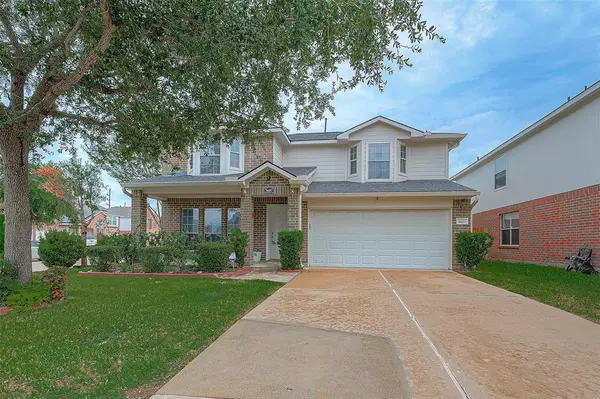For more information regarding the value of a property, please contact us for a free consultation.
3607 Clayton Trace TRL Houston, TX 77082
Want to know what your home might be worth? Contact us for a FREE valuation!

Our team is ready to help you sell your home for the highest possible price ASAP
Key Details
Property Type Single Family Home
Listing Status Sold
Purchase Type For Sale
Square Footage 2,448 sqft
Price per Sqft $132
Subdivision Clayton Trace
MLS Listing ID 74172047
Sold Date 11/20/23
Style Traditional
Bedrooms 4
Full Baths 2
Half Baths 1
HOA Fees $33/ann
HOA Y/N 1
Year Built 2004
Annual Tax Amount $5,373
Tax Year 2022
Lot Size 6,050 Sqft
Acres 0.1389
Property Description
Beautiful spacious 4-bedroom, 2.5-bathroom home haven on a corner lot all bedrooms upstairs tile floor on first level and laminate on second level. Spend time outdoors in this spacious backyard with a large beautiful covered patio to enjoy. New fence on 2023, Roof replace in 2018. Property comes with security cameras, and ceiling fans Park with ease using the 4-car driveway and 2-car garage. Nearby, explore the new $2.1MM Brays Bayou walking path. Commuting is a breeze with the Westpark Tollway and I-10 close by. Recreation awaits just 10 minutes away at George Bush Park/Millie Bush Dog Park. Rest easy knowing the home weathered Harvey and the Winter Freeze unscathed. -schedule your showing today! Make your this gem will vanish fast.
Location
State TX
County Harris
Area Mission Bend Area
Rooms
Bedroom Description All Bedrooms Up
Other Rooms Breakfast Room, Formal Dining, Formal Living, Home Office/Study, Living Area - 1st Floor
Master Bathroom Half Bath, Primary Bath: Double Sinks, Primary Bath: Separate Shower
Interior
Interior Features Prewired for Alarm System
Heating Central Gas
Cooling Central Electric
Flooring Laminate, Tile
Exterior
Parking Features Attached Garage
Garage Spaces 2.0
Roof Type Composition
Private Pool No
Building
Lot Description Corner
Faces West
Story 2
Foundation Slab
Lot Size Range 0 Up To 1/4 Acre
Water Water District
Structure Type Brick,Wood
New Construction No
Schools
Elementary Schools Holmquist Elementary School
Middle Schools Albright Middle School
High Schools Aisd Draw
School District 2 - Alief
Others
Senior Community No
Restrictions Deed Restrictions
Tax ID 125-523-001-0032
Energy Description Ceiling Fans
Acceptable Financing Cash Sale, Conventional, FHA
Tax Rate 2.2752
Disclosures Sellers Disclosure
Listing Terms Cash Sale, Conventional, FHA
Financing Cash Sale,Conventional,FHA
Special Listing Condition Sellers Disclosure
Read Less

Bought with HoustonDesignHomes.com



