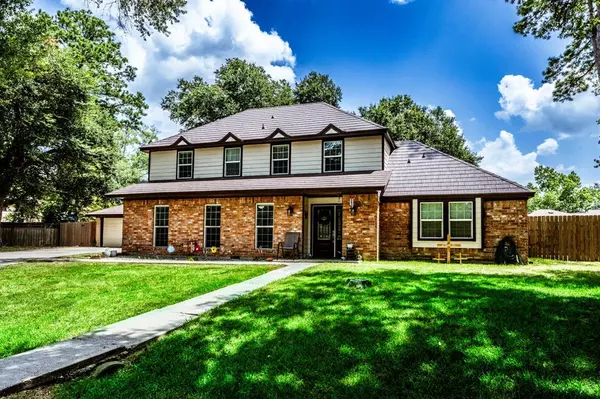For more information regarding the value of a property, please contact us for a free consultation.
833 Stone Mountain Dr Conroe, TX 77302
Want to know what your home might be worth? Contact us for a FREE valuation!

Our team is ready to help you sell your home for the highest possible price ASAP
Key Details
Property Type Single Family Home
Listing Status Sold
Purchase Type For Sale
Square Footage 2,004 sqft
Price per Sqft $156
Subdivision River Plantation
MLS Listing ID 79780369
Sold Date 11/17/23
Style Traditional
Bedrooms 4
Full Baths 2
Half Baths 1
HOA Fees $83/qua
HOA Y/N 1
Year Built 1973
Lot Size 0.275 Acres
Property Description
Welcome to your dream home! Step inside this enchanting house and be captivated by the beauty and charm. This 4-bedroom, 2.5-bathroom house with an inviting in-ground pool is the epitome of luxurious living. The main floor boasts a generously sized living room, perfect for entertaining guests or relaxing with loved ones. Adjacent to the living room, you'll find a well-appointed kitchen that any aspiring chef would adore. Upstairs, you'll discover three spacious bedrooms offering plenty of space for rest and relaxation. One of the highlights of this property is the backyard, featuring a beautiful in-ground pool. The pool area also offers ample space for outdoor furniture. This home offers the perfect combination of comfort, style, and functionality to create lasting memories with loved ones.
Location
State TX
County Montgomery
Area Conroe Southeast
Rooms
Bedroom Description En-Suite Bath,Primary Bed - 1st Floor,Walk-In Closet
Other Rooms 1 Living Area, Living Area - 1st Floor, Utility Room in House
Master Bathroom Half Bath, Primary Bath: Double Sinks, Primary Bath: Separate Shower, Primary Bath: Soaking Tub, Secondary Bath(s): Double Sinks
Kitchen Island w/o Cooktop, Kitchen open to Family Room
Interior
Heating Central Gas
Cooling Central Electric
Fireplaces Number 1
Exterior
Parking Features Detached Garage
Garage Spaces 2.0
Pool In Ground
Roof Type Composition
Private Pool Yes
Building
Lot Description In Golf Course Community
Story 2
Foundation Slab
Lot Size Range 0 Up To 1/4 Acre
Water Water District
Structure Type Brick
New Construction No
Schools
Elementary Schools Wilkinson Elementary School
Middle Schools Stockton Junior High School
High Schools Conroe High School
School District 11 - Conroe
Others
Senior Community No
Restrictions Deed Restrictions
Tax ID 8320-05-03200
Acceptable Financing Cash Sale, Conventional, FHA, USDA Loan, VA
Disclosures Mud, Sellers Disclosure
Listing Terms Cash Sale, Conventional, FHA, USDA Loan, VA
Financing Cash Sale,Conventional,FHA,USDA Loan,VA
Special Listing Condition Mud, Sellers Disclosure
Read Less

Bought with Keller Williams Realty The Woodlands



