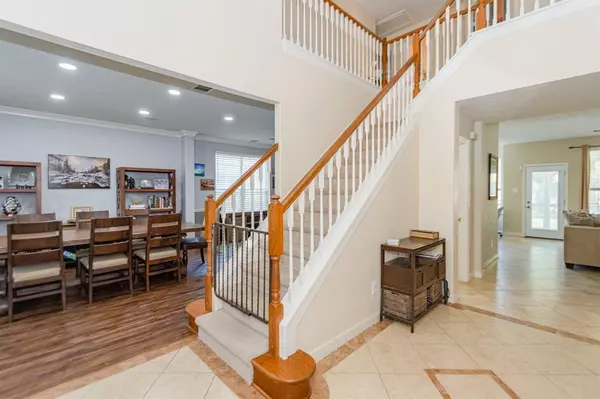For more information regarding the value of a property, please contact us for a free consultation.
2212 Palm Lagoon DR League City, TX 77573
Want to know what your home might be worth? Contact us for a FREE valuation!

Our team is ready to help you sell your home for the highest possible price ASAP
Key Details
Property Type Single Family Home
Listing Status Sold
Purchase Type For Sale
Square Footage 2,356 sqft
Price per Sqft $148
Subdivision Harbour Park Sec 4 91
MLS Listing ID 59205768
Sold Date 11/27/23
Style Traditional
Bedrooms 4
Full Baths 2
Half Baths 1
HOA Fees $45/ann
HOA Y/N 1
Year Built 1992
Annual Tax Amount $5,893
Tax Year 2023
Lot Size 7,137 Sqft
Acres 0.1638
Property Description
Come smell the Texas Gulf coast air! Minutes from the gulf and Kehma boardwalk. This is the perfect family home! All bedrooms are up stairs together so you can keep an eye on those little ones. Totally renovated with new appliances, counter tops, master bath and flooring. Lots of special touches through out the home like the gas log fireplace in the primary bedroom with extra sitting space for those cozy evenings or stay in bed weekends. Secondary bedrooms are good size and one has a Murphy Bed for extra guest or sleep overs. Main floor offers formal dining room, additional setting space or library, large living area with gas log fire place. Open floor plan to kitchen with an island. Back yard has a covered patio and an additional wide door to access the back yard from the garage. Like to garden! There are built in garden beds through the back yard to grow your favorite veggies or flowers. Great neighborhood and amenities. Home qualifies for home improvement loan! ask me how
Location
State TX
County Galveston
Area League City
Rooms
Bedroom Description All Bedrooms Up
Other Rooms Breakfast Room, Family Room, Formal Dining, Formal Living, Utility Room in House
Master Bathroom Primary Bath: Double Sinks, Primary Bath: Separate Shower, Primary Bath: Soaking Tub
Den/Bedroom Plus 4
Kitchen Island w/o Cooktop, Pantry
Interior
Interior Features High Ceiling
Heating Central Gas
Cooling Central Electric
Flooring Carpet, Laminate, Tile
Fireplaces Number 2
Fireplaces Type Gas Connections
Exterior
Exterior Feature Fully Fenced, Patio/Deck
Parking Features Attached Garage
Garage Spaces 2.0
Roof Type Composition
Private Pool No
Building
Lot Description Subdivision Lot
Faces South
Story 2
Foundation Slab
Lot Size Range 0 Up To 1/4 Acre
Sewer Public Sewer
Water Public Water
Structure Type Brick,Cement Board,Wood
New Construction No
Schools
Elementary Schools Ferguson Elementary School
Middle Schools Clear Creek Intermediate School
High Schools Clear Creek High School
School District 9 - Clear Creek
Others
HOA Fee Include Clubhouse,Grounds,Recreational Facilities
Senior Community No
Restrictions Deed Restrictions
Tax ID 3845-0004-0013-000
Ownership Full Ownership
Acceptable Financing Cash Sale, Conventional, FHA, VA
Tax Rate 1.9062
Disclosures Sellers Disclosure
Listing Terms Cash Sale, Conventional, FHA, VA
Financing Cash Sale,Conventional,FHA,VA
Special Listing Condition Sellers Disclosure
Read Less

Bought with Keller Williams Realty Clear Lake / NASA



