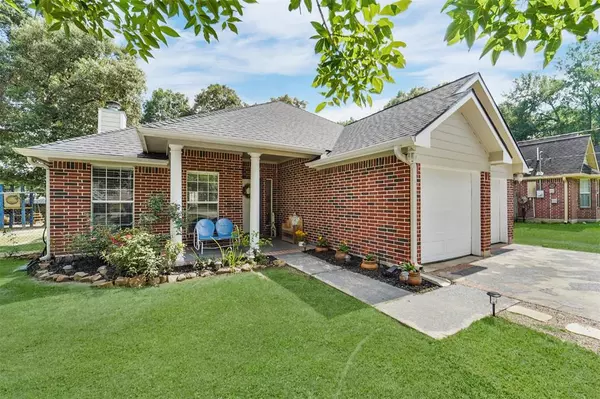For more information regarding the value of a property, please contact us for a free consultation.
23414 Willowick ST New Caney, TX 77357
Want to know what your home might be worth? Contact us for a FREE valuation!

Our team is ready to help you sell your home for the highest possible price ASAP
Key Details
Property Type Single Family Home
Listing Status Sold
Purchase Type For Sale
Square Footage 2,144 sqft
Price per Sqft $132
Subdivision Green Oak
MLS Listing ID 27879404
Sold Date 11/27/23
Style Traditional
Bedrooms 4
Full Baths 2
Year Built 2002
Annual Tax Amount $5,645
Tax Year 2022
Lot Size 0.413 Acres
Acres 0.4134
Property Description
Beautifully updated 1.5-story 4-bedroom home situated on a nearly 1/2 acre lot, tucked away in a secluded & much-desired section of the picturesque Green Oak Community. Located just minutes from New Caney High School, this inviting home showcases neutral paint & elevated ceilings throughout the family room with a wood-burning fireplace, a sunlit dining room, & beautiful kitchen with upgraded white cabinetry, seamless granite countertops, a large pantry, & ample breakfast bar seating. Also on the first floor, find upgraded vinyl plank flooring in the flex-use study/bonus room, 2 secondary bedrooms, a guest bath, & the master suite secluded in the rear of the home with an en-suite bath boasting dual sinks, a soaking tub, & a separate shower. Upstairs, find the 4th bedroom along with a game room & desk nook - perfect for any teenager or house guest! Outside, a concrete patio overlooks an enormous backyard with a garden & park-worthy playground set, just waiting for family adventures!
Location
State TX
County Montgomery
Area Porter/New Caney East
Rooms
Bedroom Description 1 Bedroom Up,2 Bedrooms Down,Primary Bed - 1st Floor
Other Rooms 1 Living Area, Formal Dining, Home Office/Study, Kitchen/Dining Combo, Living Area - 1st Floor, Living Area - 2nd Floor, Utility Room in Garage, Utility Room in House
Master Bathroom Primary Bath: Double Sinks, Primary Bath: Separate Shower, Primary Bath: Soaking Tub, Secondary Bath(s): Tub/Shower Combo
Den/Bedroom Plus 4
Kitchen Breakfast Bar, Pantry
Interior
Interior Features Fire/Smoke Alarm, High Ceiling, Window Coverings
Heating Central Electric
Cooling Central Electric
Flooring Tile, Vinyl Plank
Fireplaces Number 1
Fireplaces Type Wood Burning Fireplace
Exterior
Exterior Feature Back Yard Fenced, Patio/Deck, Porch, Side Yard
Parking Features Attached Garage
Garage Spaces 2.0
Garage Description Additional Parking, Double-Wide Driveway
Roof Type Composition
Street Surface Asphalt
Private Pool No
Building
Lot Description Subdivision Lot
Faces North
Story 1.5
Foundation Slab
Lot Size Range 1/4 Up to 1/2 Acre
Sewer Public Sewer
Water Public Water, Water District
Structure Type Brick,Cement Board
New Construction No
Schools
Elementary Schools Oakley Elementary School
Middle Schools Keefer Crossing Middle School
High Schools New Caney High School
School District 39 - New Caney
Others
Senior Community No
Restrictions Unknown
Tax ID 5446-00-02800
Ownership Full Ownership
Energy Description Attic Vents,Ceiling Fans,North/South Exposure
Acceptable Financing Cash Sale, Conventional, FHA, VA
Tax Rate 2.4403
Disclosures Mud, Sellers Disclosure
Listing Terms Cash Sale, Conventional, FHA, VA
Financing Cash Sale,Conventional,FHA,VA
Special Listing Condition Mud, Sellers Disclosure
Read Less

Bought with Compass RE Texas, LLC - The Woodlands
GET MORE INFORMATION




