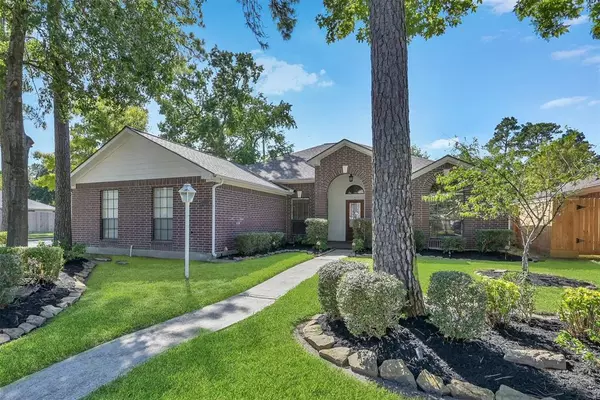For more information regarding the value of a property, please contact us for a free consultation.
2822 Eagle Nest LN Humble, TX 77396
Want to know what your home might be worth? Contact us for a FREE valuation!

Our team is ready to help you sell your home for the highest possible price ASAP
Key Details
Property Type Single Family Home
Listing Status Sold
Purchase Type For Sale
Square Footage 1,955 sqft
Price per Sqft $140
Subdivision Timberwood Sec 04
MLS Listing ID 80311594
Sold Date 12/01/23
Style Traditional
Bedrooms 3
Full Baths 2
Year Built 1998
Annual Tax Amount $4,356
Tax Year 2022
Lot Size 7,020 Sqft
Acres 0.1612
Property Description
CORNER LOT! This well-maintained home includes 3 bedrooms, 2 baths, oversized family room w/gas fireplace, formal dining room and a flex space which can be used as a study, workout space, playroom or converted to a 4th bedroom. Remodeled kitchen w/stainless steel appliances, gas range, convection microwave, granite counters and tile backsplash. The primary suite features space for king size furniture, double sinks, jetted tub w/separate shower and large closet with customized Alpha shelving system. Tall ceilings, laminate plank flooring (carpet in two closets), light filled rooms and fresh paint in the common areas. But wait, there's more! Step outside to your very own park-like oasis which includes a flagstone patio, koi pond with waterfall and outdoor kitchen. PERFECTION!! Prime location w/quick access to Bush Airport, Hardly Toll Rd, Deerbrook Mall, shopping, restaurants and Lake Houston. A great home AND a great location! Contact your agent ASAP to schedule a private showing.
Location
State TX
County Harris
Area Humble Area East
Rooms
Bedroom Description All Bedrooms Down,Primary Bed - 1st Floor,Split Plan,Walk-In Closet
Other Rooms Family Room, Formal Dining, Home Office/Study, Utility Room in House
Master Bathroom Primary Bath: Double Sinks, Primary Bath: Jetted Tub, Primary Bath: Separate Shower, Secondary Bath(s): Double Sinks, Secondary Bath(s): Tub/Shower Combo
Kitchen Pantry
Interior
Interior Features Alarm System - Owned, Fire/Smoke Alarm, High Ceiling
Heating Central Gas
Cooling Central Electric
Flooring Carpet, Laminate, Tile
Fireplaces Number 1
Fireplaces Type Gas Connections
Exterior
Exterior Feature Back Yard, Back Yard Fenced, Outdoor Kitchen, Patio/Deck, Sprinkler System
Parking Features Attached Garage
Garage Spaces 2.0
Garage Description Auto Garage Door Opener
Roof Type Composition
Street Surface Concrete,Curbs,Gutters
Private Pool No
Building
Lot Description Corner, Subdivision Lot
Story 1
Foundation Slab on Builders Pier
Lot Size Range 0 Up To 1/4 Acre
Sewer Public Sewer
Water Public Water
Structure Type Brick,Cement Board
New Construction No
Schools
Elementary Schools Jack M. Fields Sr Elementary School
Middle Schools Ross Sterling Middle School
High Schools Humble High School
School District 29 - Humble
Others
Senior Community No
Restrictions Unknown
Tax ID 114-568-007-0013
Energy Description Attic Vents,Ceiling Fans,Digital Program Thermostat,High-Efficiency HVAC,Solar Screens
Acceptable Financing Cash Sale, Conventional, FHA, Investor, VA
Tax Rate 2.1878
Disclosures Sellers Disclosure
Listing Terms Cash Sale, Conventional, FHA, Investor, VA
Financing Cash Sale,Conventional,FHA,Investor,VA
Special Listing Condition Sellers Disclosure
Read Less

Bought with The Apartments Concierge



