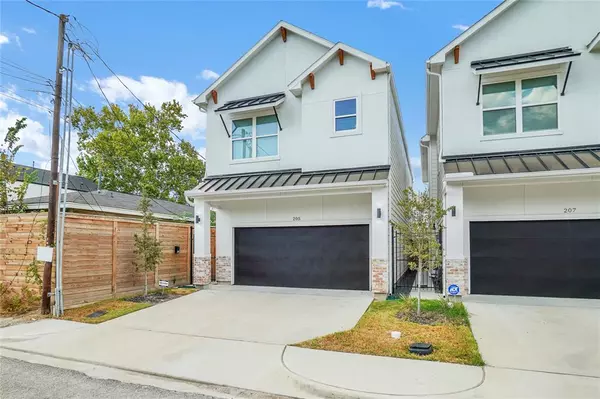For more information regarding the value of a property, please contact us for a free consultation.
205 E 33rd ST Houston, TX 77018
Want to know what your home might be worth? Contact us for a FREE valuation!

Our team is ready to help you sell your home for the highest possible price ASAP
Key Details
Property Type Single Family Home
Listing Status Sold
Purchase Type For Sale
Square Footage 2,060 sqft
Price per Sqft $226
Subdivision Independence Heights Park
MLS Listing ID 86653071
Sold Date 12/04/23
Style Traditional
Bedrooms 3
Full Baths 2
Half Baths 1
Year Built 2022
Annual Tax Amount $3,171
Tax Year 2022
Lot Size 2,598 Sqft
Property Description
Discover 205 E 33rd in Independence Heights – a standout smart investment in contemporary living. Constructed in 2022 by the renowned Urban Arc, this 2-story residence spans 2,060 sqft, efficiently housing 3 bedrooms and 2.5 baths. Inside, the durable engineered hardwoods set the tone, leading to a modern kitchen equipped with top-tier quartz countertops. The spacious 20 x 16 living area offers adaptability for gatherings, and the upstairs game room presents potential as an entertainment hub or office space.
Its prime location provides easy access to local dining, the vibrant nightlife of the Heights, and major city hubs like Downtown, the Galleria, and MedCenter. Additional features include a private driveway, a 2-car garage, and a generous backyard. The exterior, a harmonious blend of brick and wood, ensures lasting curb appeal.
Seize this opportunity to invest in a property that perfectly marries style and urban efficiency. Reach out and schedule your exclusive viewing today!
Location
State TX
County Harris
Area Northwest Houston
Rooms
Bedroom Description All Bedrooms Up,En-Suite Bath,Primary Bed - 2nd Floor,Walk-In Closet
Other Rooms 1 Living Area, Gameroom Up, Kitchen/Dining Combo, Living Area - 1st Floor, Utility Room in House
Master Bathroom Half Bath, Primary Bath: Double Sinks, Primary Bath: Separate Shower, Primary Bath: Soaking Tub, Secondary Bath(s): Tub/Shower Combo
Den/Bedroom Plus 3
Kitchen Breakfast Bar, Island w/o Cooktop, Kitchen open to Family Room, Pantry, Soft Closing Cabinets, Soft Closing Drawers, Under Cabinet Lighting
Interior
Interior Features Alarm System - Owned, Fire/Smoke Alarm, High Ceiling, Window Coverings, Wired for Sound
Heating Central Gas
Cooling Central Electric
Flooring Engineered Wood, Tile
Exterior
Exterior Feature Artificial Turf, Back Green Space, Back Yard, Back Yard Fenced, Private Driveway
Parking Features Attached Garage
Garage Spaces 2.0
Garage Description Double-Wide Driveway
Roof Type Composition
Street Surface Asphalt,Concrete,Curbs
Private Pool No
Building
Lot Description Subdivision Lot
Faces South
Story 2
Foundation Slab
Lot Size Range 0 Up To 1/4 Acre
Builder Name Urban Arc
Sewer Public Sewer
Water Public Water
Structure Type Brick,Cement Board,Stucco
New Construction No
Schools
Elementary Schools Burrus Elementary School
Middle Schools Hamilton Middle School (Houston)
High Schools Washington High School
School District 27 - Houston
Others
Senior Community No
Restrictions No Restrictions
Tax ID 021-138-078-0039
Ownership Full Ownership
Energy Description Ceiling Fans,Digital Program Thermostat,Energy Star Appliances,Energy Star/CFL/LED Lights,Energy Star/Reflective Roof,High-Efficiency HVAC,Insulated Doors,Insulated/Low-E windows,Insulation - Batt,North/South Exposure,Radiant Attic Barrier
Acceptable Financing Cash Sale, Conventional, FHA, VA
Tax Rate 2.2019
Disclosures Sellers Disclosure
Listing Terms Cash Sale, Conventional, FHA, VA
Financing Cash Sale,Conventional,FHA,VA
Special Listing Condition Sellers Disclosure
Read Less

Bought with Compass RE Texas, LLC - Houston



