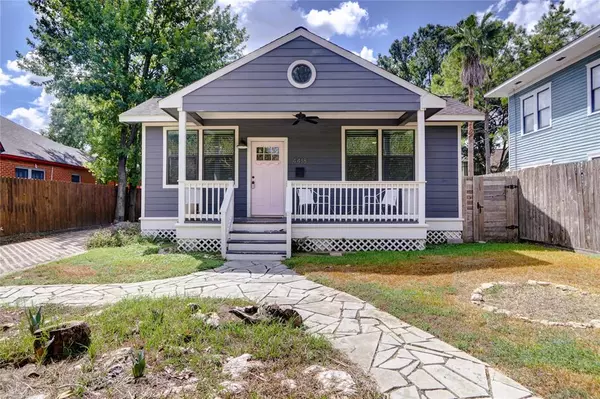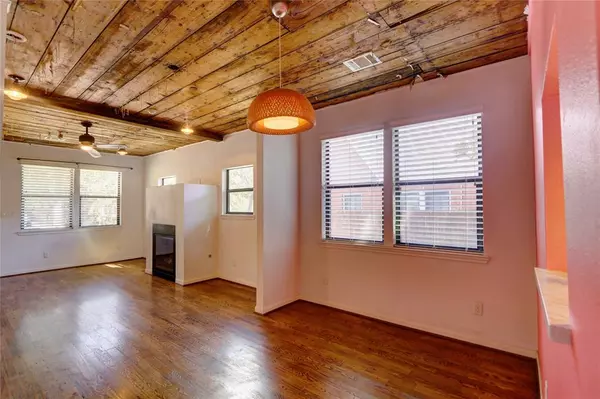For more information regarding the value of a property, please contact us for a free consultation.
4418 Walker ST Houston, TX 77023
Want to know what your home might be worth? Contact us for a FREE valuation!

Our team is ready to help you sell your home for the highest possible price ASAP
Key Details
Property Type Single Family Home
Listing Status Sold
Purchase Type For Sale
Square Footage 1,390 sqft
Price per Sqft $273
Subdivision Eastwood
MLS Listing ID 13921788
Sold Date 12/11/23
Style Contemporary/Modern,Traditional
Bedrooms 3
Full Baths 2
Year Built 1936
Tax Year 2022
Lot Size 5,350 Sqft
Acres 0.1228
Property Description
Location, Location, Location, This cute 1930's Bungalow, 3 bedroom 2 bath home located in the Heart of Eastwood has the "WOW" factor the moment you walk through the front door. Inviting Front Porch. Ceiling features the Open Shiplap Concept. Home has Original Hardwood floors throughout, mock fireplace, lots of custom built-ins throughout home. Guest bathroom has the original claw tub/shower. Included Stainless Steel appliances along with Full Size Stackable Washer and Dryer. Easy access to I-45/59/610/I-10. Centrally located to Downtown, UH, Midtown, Medical Center, Museum District and walking distance to The Rail. This home will not last long. Call today to set you appt. Move in Ready.
Location
State TX
County Harris
Area East End Revitalized
Rooms
Bedroom Description All Bedrooms Down,Walk-In Closet
Other Rooms 1 Living Area, Kitchen/Dining Combo, Living Area - 1st Floor, Living/Dining Combo, Utility Room in House
Master Bathroom Full Secondary Bathroom Down, Primary Bath: Shower Only, Secondary Bath(s): Tub/Shower Combo
Den/Bedroom Plus 3
Kitchen Kitchen open to Family Room, Pantry
Interior
Interior Features Dryer Included, Fire/Smoke Alarm, Refrigerator Included, Washer Included, Window Coverings
Heating Central Gas
Cooling Central Electric
Flooring Wood
Fireplaces Number 1
Fireplaces Type Mock Fireplace
Exterior
Exterior Feature Back Yard, Back Yard Fenced, Patio/Deck, Private Driveway, Storage Shed
Roof Type Composition
Street Surface Asphalt,Curbs,Gutters
Private Pool No
Building
Lot Description Cleared, Subdivision Lot
Story 1
Foundation Pier & Beam
Lot Size Range 0 Up To 1/4 Acre
Sewer Public Sewer
Water Public Water
Structure Type Cement Board
New Construction No
Schools
Elementary Schools Lantrip Elementary School
Middle Schools Navarro Middle School (Houston)
High Schools Austin High School (Houston)
School District 27 - Houston
Others
Senior Community No
Restrictions Deed Restrictions
Tax ID 013-028-000-0004
Ownership Full Ownership
Energy Description Ceiling Fans,Digital Program Thermostat,Energy Star Appliances,High-Efficiency HVAC,Insulated/Low-E windows,Radiant Attic Barrier
Acceptable Financing Cash Sale, Conventional
Disclosures No Disclosures
Green/Energy Cert Energy Star Qualified Home, Home Energy Rating/HERS
Listing Terms Cash Sale, Conventional
Financing Cash Sale,Conventional
Special Listing Condition No Disclosures
Read Less

Bought with Better Homes and Gardens Real Estate Gary Greene - West Gray



