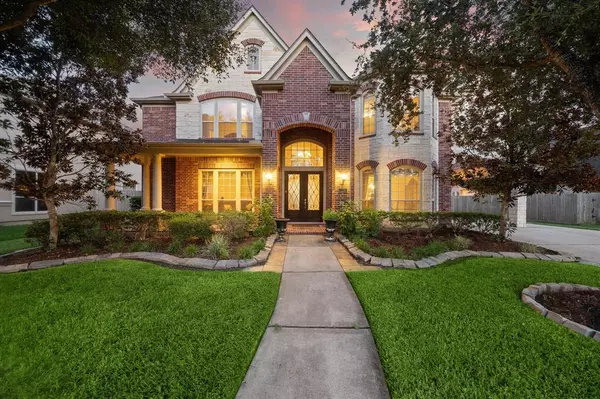For more information regarding the value of a property, please contact us for a free consultation.
3234 Prince George DR Friendswood, TX 77546
Want to know what your home might be worth? Contact us for a FREE valuation!

Our team is ready to help you sell your home for the highest possible price ASAP
Key Details
Property Type Single Family Home
Listing Status Sold
Purchase Type For Sale
Square Footage 4,431 sqft
Price per Sqft $157
Subdivision Friendswood Oaks
MLS Listing ID 38863973
Sold Date 12/15/23
Style Traditional
Bedrooms 5
Full Baths 4
Half Baths 1
HOA Fees $60/ann
HOA Y/N 1
Year Built 2006
Annual Tax Amount $11,474
Tax Year 2022
Lot Size 0.320 Acres
Acres 0.32
Property Description
Situated in the highly sought after community of Friendswood Oaks, this elegant stone and brick home was built on an oversized lot with no neighbors in the back. A one mile easement with back gate access makes for a nice walking trail and privacy. Built for entertaining, this well appointed home has engineered wood and tile throughout, a double wide driveway with porte cochere for entertaining, oversized three car garage with full bathroom, four-five bedrooms, one with attached study that can also serve as a media/game room, downstairs primary bedroom and study, large dining room, extensive covered back porch, newly refinished pool, and firepit with built in seating. Looking at this home, it is easy to see how the quality build and finishes surpass those of brand new. After you visit, don't miss the 1.25 acre private lake and 1.5 acre neighborhood park in one of Friendswood's most popular neighborhoods.
*Room dimensions should be independently verified*
Location
State TX
County Harris
Area Friendswood
Rooms
Bedroom Description En-Suite Bath,Primary Bed - 1st Floor,Walk-In Closet
Other Rooms Breakfast Room, Den, Formal Dining, Gameroom Up, Home Office/Study, Kitchen/Dining Combo, Living Area - 1st Floor, Media, Utility Room in House
Master Bathroom Primary Bath: Double Sinks, Primary Bath: Jetted Tub, Primary Bath: Separate Shower, Secondary Bath(s): Tub/Shower Combo
Den/Bedroom Plus 6
Kitchen Island w/ Cooktop
Interior
Interior Features Window Coverings, Formal Entry/Foyer, High Ceiling
Heating Central Gas
Cooling Central Electric
Flooring Engineered Wood, Tile
Fireplaces Number 2
Exterior
Exterior Feature Back Green Space, Back Yard, Back Yard Fenced, Covered Patio/Deck, Fully Fenced, Outdoor Fireplace, Patio/Deck, Porch, Side Yard, Spa/Hot Tub
Parking Features Attached Garage, Oversized Garage
Garage Spaces 3.0
Pool In Ground
Roof Type Composition
Private Pool Yes
Building
Lot Description Cleared
Story 2
Foundation Slab
Lot Size Range 0 Up To 1/4 Acre
Sewer Public Sewer
Water Public Water
Structure Type Brick
New Construction No
Schools
Elementary Schools Landolt Elementary School
Middle Schools Brookside Intermediate School
High Schools Clear Springs High School
School District 9 - Clear Creek
Others
Senior Community No
Restrictions Unknown
Tax ID 127-795-011-0006
Acceptable Financing Cash Sale, Conventional
Tax Rate 2.1374
Disclosures No Disclosures
Listing Terms Cash Sale, Conventional
Financing Cash Sale,Conventional
Special Listing Condition No Disclosures
Read Less

Bought with Texas Tier Realty



