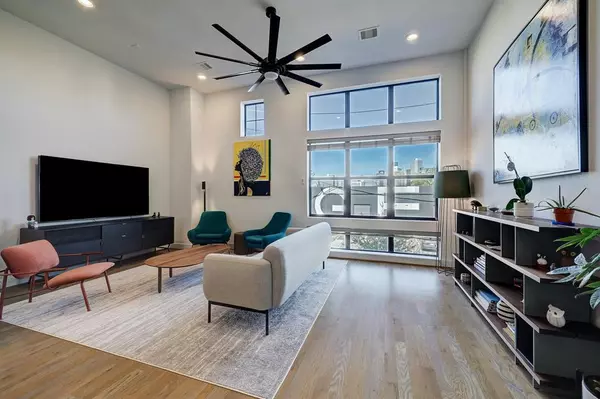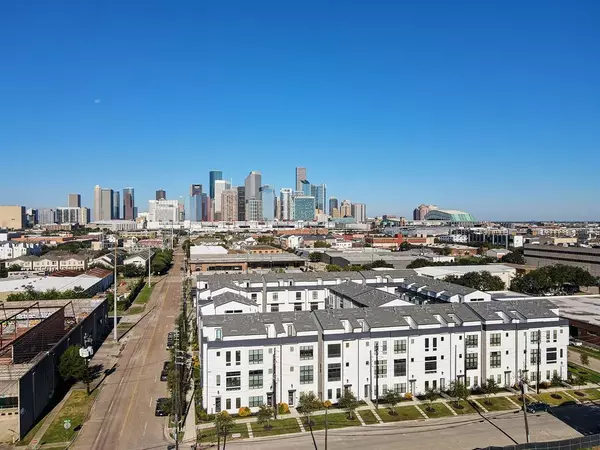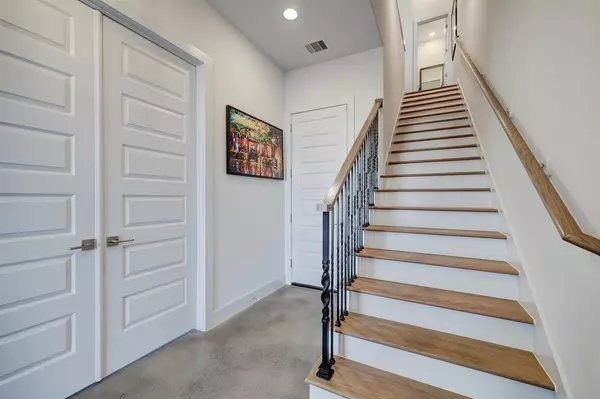For more information regarding the value of a property, please contact us for a free consultation.
1105 Paige ST Houston, TX 77003
Want to know what your home might be worth? Contact us for a FREE valuation!

Our team is ready to help you sell your home for the highest possible price ASAP
Key Details
Property Type Single Family Home
Listing Status Sold
Purchase Type For Sale
Square Footage 2,443 sqft
Price per Sqft $241
Subdivision Eado
MLS Listing ID 52950977
Sold Date 12/15/23
Style Contemporary/Modern
Bedrooms 3
Full Baths 3
Half Baths 1
HOA Fees $157/mo
HOA Y/N 1
Year Built 2019
Property Description
This recent construction, beautifully maintained home is located in District East- EaDo's premiere luxury community. Natural stone countertops, designer light fixtures, stained concrete flooring, freestanding primary bathtub, insane downtown views, and neutral on-trend finishes are some of the many features you will notice. Built for entertaining, the second floor boasts 12 foot ceilings and open concept living with a spacious dry bar. This is a private, gated community of 36 homes with a private residents' park, soft exterior lighting, and attractive landscaping. Enjoy outdoor time with friends in the residents' park or in the comfort of your home at the fourth floor roof deck.
Location
State TX
County Harris
Area East End Revitalized
Rooms
Bedroom Description 1 Bedroom Down - Not Primary BR,All Bedrooms Up,Primary Bed - 3rd Floor
Other Rooms Living Area - 2nd Floor
Master Bathroom Primary Bath: Double Sinks, Primary Bath: Separate Shower, Primary Bath: Soaking Tub, Secondary Bath(s): Tub/Shower Combo
Kitchen Kitchen open to Family Room
Interior
Interior Features Alarm System - Leased, Dryer Included, Fire/Smoke Alarm, High Ceiling, Prewired for Alarm System, Washer Included, Window Coverings, Wired for Sound
Heating Central Gas
Cooling Central Electric
Flooring Tile, Wood
Exterior
Exterior Feature Rooftop Deck
Parking Features Attached Garage
Garage Spaces 2.0
Roof Type Composition
Street Surface Concrete,Curbs
Private Pool No
Building
Lot Description Subdivision Lot
Faces West
Story 4
Foundation Slab
Lot Size Range 0 Up To 1/4 Acre
Builder Name Enterra Homes
Sewer Public Sewer
Water Public Water
Structure Type Brick,Cement Board
New Construction No
Schools
Elementary Schools Lantrip Elementary School
Middle Schools Navarro Middle School (Houston)
High Schools Wheatley High School
School District 27 - Houston
Others
Senior Community No
Restrictions Restricted
Tax ID 139-666-001-0012
Energy Description Attic Vents,Ceiling Fans,Digital Program Thermostat,High-Efficiency HVAC,Insulated Doors,Insulated/Low-E windows,Insulation - Batt,Insulation - Blown Fiberglass,Radiant Attic Barrier
Disclosures Sellers Disclosure
Green/Energy Cert Green Built Gulf Coast
Special Listing Condition Sellers Disclosure
Read Less

Bought with Coldwell Banker Realty - Bellaire-Metropolitan



