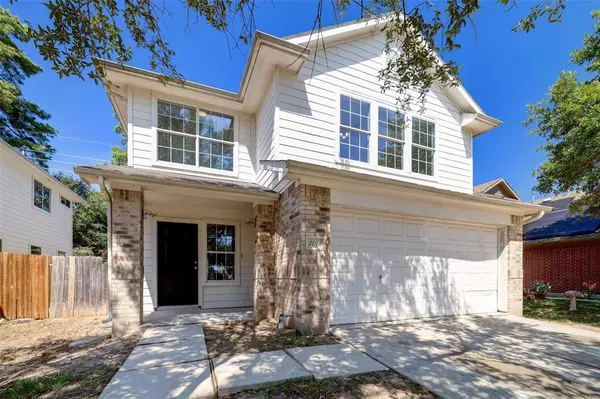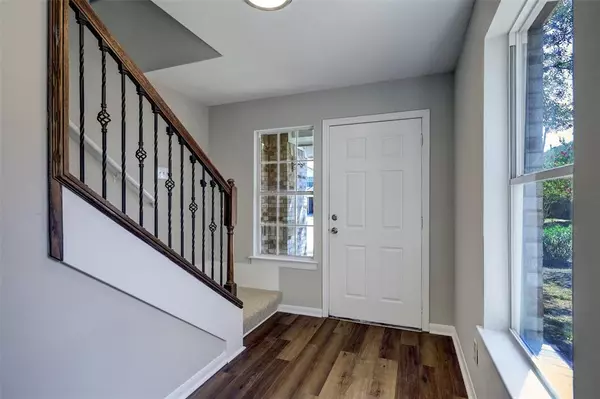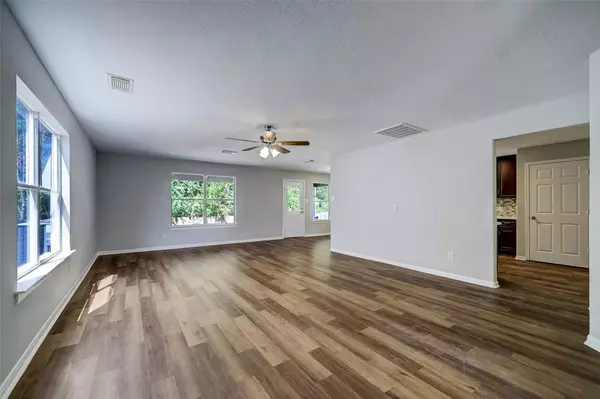For more information regarding the value of a property, please contact us for a free consultation.
3011 Cypress Island DR Houston, TX 77073
Want to know what your home might be worth? Contact us for a FREE valuation!

Our team is ready to help you sell your home for the highest possible price ASAP
Key Details
Property Type Single Family Home
Listing Status Sold
Purchase Type For Sale
Square Footage 2,099 sqft
Price per Sqft $123
Subdivision Cypress Terrace Sec 01
MLS Listing ID 29689018
Sold Date 12/18/23
Style Traditional
Bedrooms 4
Full Baths 2
Half Baths 1
Year Built 2006
Annual Tax Amount $6,550
Tax Year 2022
Lot Size 4,635 Sqft
Acres 0.1064
Property Description
Discover the epitome of luxurious living in this perfectly located home, offering easy access to major highways for stress-free commuting. The key features of this property are its exceptional kitchen and inviting backyard, providing both privacy and scenic views. The kitchen exudes elegance with quartz countertops and a designer backsplash. New gas water heater and recently replaced HVAC system ensure modern comfort. Fresh paint and brand new flooring throughout the house create a welcoming atmosphere. The pavered patio is your private oasis. Adjacent to Mercer Botanic Gardens, nature's beauty is at your doorstep. Hardwood floors, abundant cabinets, and all essential appliances enhance the spacious kitchen. The bedroom area boasts cozy carpeting. This fully fenced property ensures your privacy, and a playground and picnic area across the street offer additional recreational options. Don't miss the opportunity to make this gem your own. Come see it today before it's gone!
Location
State TX
County Harris
Area Aldine Area
Rooms
Bedroom Description All Bedrooms Up,Primary Bed - 2nd Floor
Other Rooms 1 Living Area, Kitchen/Dining Combo, Living Area - 1st Floor, Utility Room in House
Master Bathroom Half Bath
Kitchen Breakfast Bar, Kitchen open to Family Room
Interior
Heating Central Gas
Cooling Central Electric
Exterior
Parking Features Attached Garage
Garage Spaces 2.0
Roof Type Composition
Private Pool No
Building
Lot Description Subdivision Lot
Story 2
Foundation Slab
Lot Size Range 0 Up To 1/4 Acre
Sewer Public Sewer
Water Public Water
Structure Type Unknown
New Construction No
Schools
Elementary Schools Ogden Elementary School (Aldine)
Middle Schools Teague Middle School
High Schools Nimitz High School (Aldine)
School District 1 - Aldine
Others
Senior Community No
Restrictions Deed Restrictions
Tax ID 125-279-001-0008
Tax Rate 2.8282
Disclosures Sellers Disclosure
Special Listing Condition Sellers Disclosure
Read Less

Bought with REALM Real Estate Professionals - North Houston



