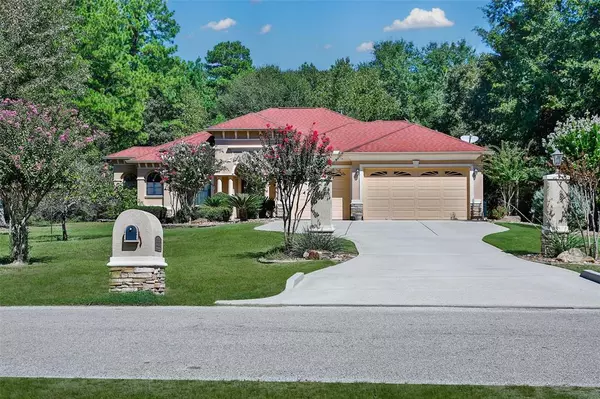For more information regarding the value of a property, please contact us for a free consultation.
15516 Queen Elizabeth CT Montgomery, TX 77316
Want to know what your home might be worth? Contact us for a FREE valuation!

Our team is ready to help you sell your home for the highest possible price ASAP
Key Details
Property Type Single Family Home
Listing Status Sold
Purchase Type For Sale
Square Footage 2,990 sqft
Price per Sqft $217
Subdivision Crown Oaks
MLS Listing ID 20854986
Sold Date 12/18/23
Style Traditional
Bedrooms 3
Full Baths 2
Half Baths 1
HOA Fees $112/ann
HOA Y/N 1
Year Built 2009
Annual Tax Amount $9,155
Tax Year 2022
Lot Size 1.478 Acres
Acres 1.478
Property Description
Beautiful custom single story home on 1.5 acres is the desirable Crown Oaks community! Thoughtfully designed split plan with large Primary Suite that includes stunning exposed wood beams, luxurious bath, garden tub, stand-alone shower, and his/her closets! Spacious secondary bedrooms on separate wings with shared Hollywood style bath. The Family Room is open to the Large Island Kitchen accented by beautiful trim work and abundant windows overlooking the wooded backyard. The kitchen features a half-moon breakfast bar, stainless appliances, and walk in pantry. Large formal living space, formal dining and dedicated study off the double door entry. Pool bath leads to the incredible backyard with sprawling outdoor living area, outdoor kitchen, ceilings fans, and stamped concrete. The outdoor kitchen includes a stainless grill, sink and storage. Fenced backyard for the family pet and dense natural woods that create a serene very private buffer from neighboring properties. 3 car garage. MISD!
Location
State TX
County Montgomery
Area Conroe Southwest
Rooms
Bedroom Description All Bedrooms Down,Split Plan
Other Rooms 1 Living Area, Breakfast Room, Family Room, Formal Dining, Home Office/Study, Utility Room in House
Master Bathroom Primary Bath: Double Sinks, Primary Bath: Jetted Tub, Primary Bath: Separate Shower
Interior
Interior Features Crown Molding, Fire/Smoke Alarm, Formal Entry/Foyer, High Ceiling, Prewired for Alarm System, Water Softener - Owned, Window Coverings, Wired for Sound
Heating Central Gas, Zoned
Cooling Central Electric, Zoned
Flooring Carpet, Tile, Wood
Fireplaces Number 1
Fireplaces Type Gas Connections, Gaslog Fireplace
Exterior
Exterior Feature Back Green Space, Back Yard, Back Yard Fenced, Covered Patio/Deck, Exterior Gas Connection, Outdoor Kitchen, Patio/Deck, Porch, Private Driveway, Satellite Dish, Sprinkler System, Storage Shed
Parking Features Attached Garage
Garage Spaces 3.0
Garage Description Additional Parking, Auto Garage Door Opener, Double-Wide Driveway
Roof Type Composition
Street Surface Asphalt
Private Pool No
Building
Lot Description Subdivision Lot, Wooded
Story 1
Foundation Slab
Lot Size Range 1 Up to 2 Acres
Sewer Septic Tank
Water Public Water
Structure Type Stucco
New Construction No
Schools
Elementary Schools Keenan Elementary School
Middle Schools Oak Hill Junior High School
High Schools Lake Creek High School
School District 37 - Montgomery
Others
Senior Community No
Restrictions Deed Restrictions
Tax ID 3571-04-06500
Ownership Full Ownership
Energy Description Attic Vents,Ceiling Fans,Digital Program Thermostat,Radiant Attic Barrier,Tankless/On-Demand H2O Heater
Acceptable Financing Cash Sale, Conventional, FHA, VA
Tax Rate 1.7533
Disclosures Sellers Disclosure
Listing Terms Cash Sale, Conventional, FHA, VA
Financing Cash Sale,Conventional,FHA,VA
Special Listing Condition Sellers Disclosure
Read Less

Bought with Connect Realty.com



