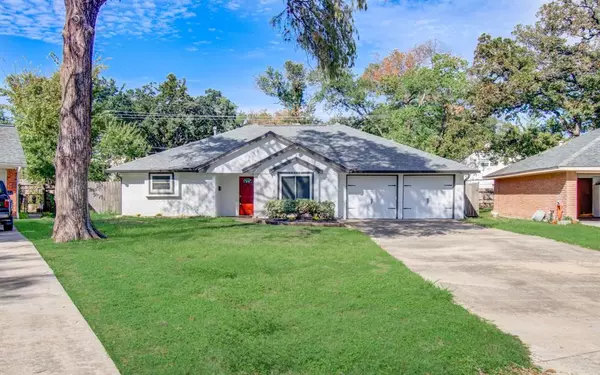For more information regarding the value of a property, please contact us for a free consultation.
10522 Barwood DR Houston, TX 77043
Want to know what your home might be worth? Contact us for a FREE valuation!

Our team is ready to help you sell your home for the highest possible price ASAP
Key Details
Property Type Single Family Home
Listing Status Sold
Purchase Type For Sale
Square Footage 1,774 sqft
Price per Sqft $217
Subdivision Shadow Oaks
MLS Listing ID 25589070
Sold Date 12/19/23
Style Ranch
Bedrooms 3
Full Baths 2
Year Built 1961
Annual Tax Amount $10,291
Tax Year 2023
Lot Size 0.258 Acres
Acres 0.2579
Property Description
Welcome Home to the sought after Spring Branch! This updated three bedroom, two bathroom home sits on one of the largest lots in the neighborhood. Step into the perfect layout with a large, vaulted living room that seamlessly opens up to the breakfast nook and kitchen. Enjoy a gorgeous, chef's kitchen with under cabinet lighting and tons of storage. Bonus room at the front of the home makes for a great office or formal dining area. Many updates have been made over the last few years including: fully updated bathrooms with new sewer lines, PEX plumbing, updated electrical, new roof and gutters, and new garage doors. Walking distance to Nob Hill Park and a quick drive to City Centre, the Energy Corridor, and Memorial City. You won't find a better, more central home; come see it before it is gone!
Location
State TX
County Harris
Area Spring Branch
Rooms
Bedroom Description All Bedrooms Down,En-Suite Bath,Primary Bed - 1st Floor
Other Rooms Breakfast Room, Den, Family Room, Formal Dining, Living Area - 1st Floor
Master Bathroom Full Secondary Bathroom Down, Primary Bath: Double Sinks, Primary Bath: Separate Shower, Primary Bath: Shower Only, Secondary Bath(s): Soaking Tub, Secondary Bath(s): Tub/Shower Combo, Vanity Area
Kitchen Pantry, Under Cabinet Lighting
Interior
Interior Features Crown Molding, Fire/Smoke Alarm, High Ceiling, Washer Included
Heating Central Gas
Cooling Central Electric
Flooring Tile
Exterior
Exterior Feature Back Yard, Back Yard Fenced, Fully Fenced, Patio/Deck, Side Yard
Parking Features Attached Garage
Garage Spaces 2.0
Roof Type Composition
Private Pool No
Building
Lot Description Subdivision Lot
Story 1
Foundation Slab
Lot Size Range 1/4 Up to 1/2 Acre
Sewer Public Sewer
Water Public Water
Structure Type Brick
New Construction No
Schools
Elementary Schools Westwood Elementary School (Spring Branch)
Middle Schools Spring Oaks Middle School
High Schools Spring Woods High School
School District 49 - Spring Branch
Others
Senior Community No
Restrictions Deed Restrictions
Tax ID 090-255-000-0009
Acceptable Financing Cash Sale, Conventional, FHA, VA
Tax Rate 2.4379
Disclosures Owner/Agent, Sellers Disclosure
Listing Terms Cash Sale, Conventional, FHA, VA
Financing Cash Sale,Conventional,FHA,VA
Special Listing Condition Owner/Agent, Sellers Disclosure
Read Less

Bought with The Good Label Real Estate



