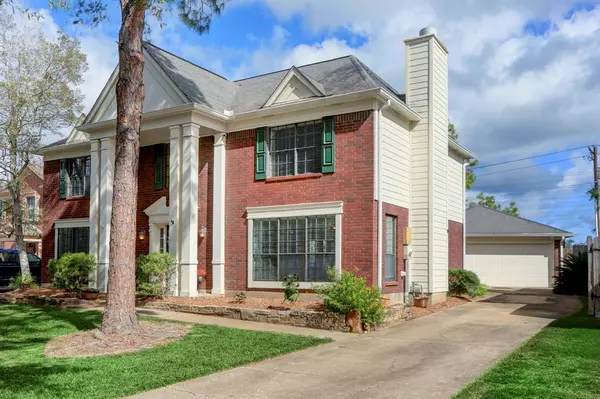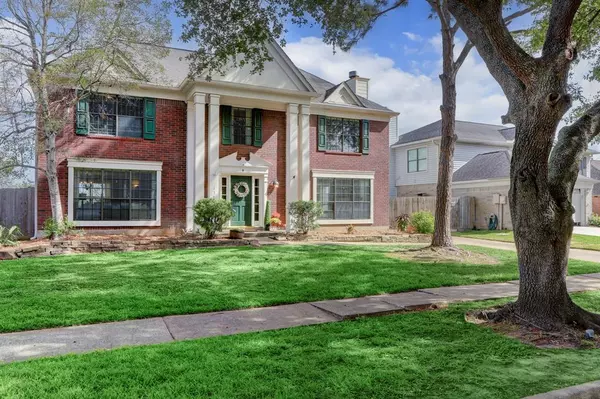For more information regarding the value of a property, please contact us for a free consultation.
130 Bayou Bend DR League City, TX 77573
Want to know what your home might be worth? Contact us for a FREE valuation!

Our team is ready to help you sell your home for the highest possible price ASAP
Key Details
Property Type Single Family Home
Listing Status Sold
Purchase Type For Sale
Square Footage 2,576 sqft
Price per Sqft $137
Subdivision Harbour Park Sec 2 90
MLS Listing ID 68742766
Sold Date 12/28/23
Style Traditional
Bedrooms 4
Full Baths 2
Half Baths 1
HOA Fees $29/ann
HOA Y/N 1
Year Built 1990
Annual Tax Amount $6,282
Tax Year 2023
Lot Size 8,687 Sqft
Acres 0.1994
Property Description
A perfect blend of sophistication, comfort, and style. Beautiful traditional exterior, with soaring Columns, and a welcoming entry. To the left is an inviting den, with beautiful wood flooring, and a bounty of natural light. This space could easily be repurposed as a large office. An elegant Island kitchen, with Granite counters, gorgeous lighting and a stainless refrigerator that stays. The supersized family room, off the kitchen is the very heart of this home, an incredible space, with a giant cozy fireplace, tons of windows, and family memories that will last a lifetime. Upstairs are three generously sized guest rooms, with an oversized master retreat, and all new flooring throughout. Enjoy some privacy with a back yard that doesn't have back neighbors, and a recently replaced fence, gutters & HVAC. Your budget to buy a home goes a lot farther here with low taxes, no MUD, PID, Super low HOA. - Did not flood in Harvey -
Location
State TX
County Galveston
Area League City
Rooms
Bedroom Description All Bedrooms Up,En-Suite Bath
Other Rooms Den, Family Room, Formal Dining, Kitchen/Dining Combo, Utility Room in House
Master Bathroom Primary Bath: Double Sinks, Primary Bath: Separate Shower, Primary Bath: Soaking Tub, Secondary Bath(s): Double Sinks, Secondary Bath(s): Tub/Shower Combo
Kitchen Kitchen open to Family Room, Pantry
Interior
Interior Features Dryer Included, Fire/Smoke Alarm, High Ceiling, Refrigerator Included, Washer Included
Heating Central Gas
Cooling Central Electric
Flooring Laminate, Tile
Fireplaces Number 1
Fireplaces Type Gaslog Fireplace
Exterior
Exterior Feature Back Yard, Back Yard Fenced, Covered Patio/Deck, Fully Fenced, Subdivision Tennis Court
Parking Features Detached Garage
Garage Spaces 2.0
Garage Description Auto Garage Door Opener, Single-Wide Driveway
Roof Type Composition
Street Surface Concrete,Curbs
Private Pool No
Building
Lot Description Subdivision Lot
Story 2
Foundation Slab
Lot Size Range 0 Up To 1/4 Acre
Sewer Public Sewer
Water Public Water
Structure Type Brick,Unknown
New Construction No
Schools
Elementary Schools Ferguson Elementary School
Middle Schools Clear Creek Intermediate School
High Schools Clear Creek High School
School District 9 - Clear Creek
Others
HOA Fee Include Grounds,Other,Recreational Facilities
Senior Community No
Restrictions Deed Restrictions
Tax ID 3843-0004-0023-000
Ownership Full Ownership
Energy Description Ceiling Fans,Digital Program Thermostat,High-Efficiency HVAC
Acceptable Financing Cash Sale, Conventional, FHA
Tax Rate 1.9062
Disclosures Sellers Disclosure
Listing Terms Cash Sale, Conventional, FHA
Financing Cash Sale,Conventional,FHA
Special Listing Condition Sellers Disclosure
Read Less

Bought with UTR TEXAS, REALTORS



