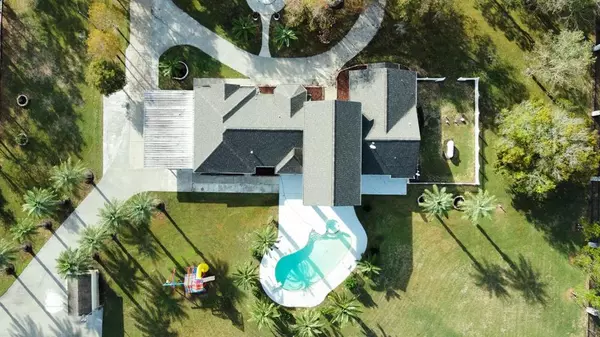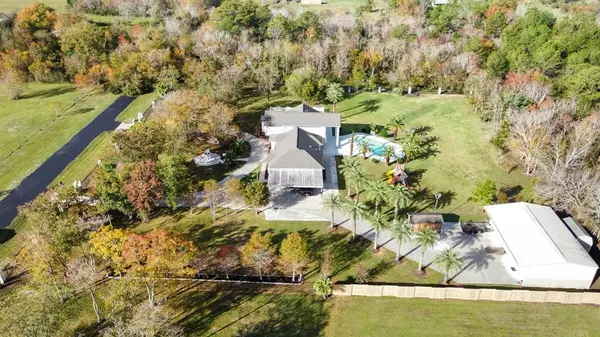For more information regarding the value of a property, please contact us for a free consultation.
6133 Santo Park RD Dickinson, TX 77539
Want to know what your home might be worth? Contact us for a FREE valuation!

Our team is ready to help you sell your home for the highest possible price ASAP
Key Details
Property Type Single Family Home
Listing Status Sold
Purchase Type For Sale
Square Footage 2,433 sqft
Price per Sqft $281
Subdivision Garden Acres
MLS Listing ID 46190313
Sold Date 12/29/23
Style Traditional
Bedrooms 3
Full Baths 2
Half Baths 1
Year Built 2000
Annual Tax Amount $16,054
Tax Year 2023
Lot Size 1.988 Acres
Acres 1.988
Property Description
Discover the epitome of luxurious living on this enchanting property nestled on a sprawling 2-acre lot, offering a perfect blend of expansive space and convenient proximity to I-45, Tanger Outlet mall, and a variety of delectable dining destinations! Your own private sanctuary awaits, boasting no front or back neighbors, ensuring unrivaled privacy. Step into a backyard paradise featuring a tranquil covered patio, an enticing in-ground pool and luxurious hot tub, and an additional versatile space that can be used as a workshop, storage and/or guest quarters, complete with heating and AC. This home boasts stainless-steel appliances, window coverings, granite countertops, double-paned tinted windows, soaring ceilings, and a state-of-the-art security camera system in the primary bedroom. The heart of the home, the kitchen, seamlessly opens to a spacious family room, creating an ideal setting for entertaining. Hurry to view today!
Location
State TX
County Galveston
Area Texas City
Rooms
Bedroom Description All Bedrooms Down,En-Suite Bath,Primary Bed - 1st Floor
Other Rooms Breakfast Room, Family Room, Home Office/Study, Quarters/Guest House, Utility Room in House
Master Bathroom Primary Bath: Jetted Tub, Primary Bath: Shower Only
Kitchen Kitchen open to Family Room, Pantry
Interior
Interior Features Alarm System - Owned, Fire/Smoke Alarm, Formal Entry/Foyer, High Ceiling, Refrigerator Included, Spa/Hot Tub, Window Coverings
Heating Central Electric
Cooling Central Electric
Flooring Tile
Fireplaces Number 1
Exterior
Exterior Feature Back Green Space, Back Yard, Back Yard Fenced, Covered Patio/Deck, Fully Fenced, Patio/Deck, Private Driveway, Side Yard, Storage Shed, Workshop
Parking Features Attached Garage, Oversized Garage
Garage Spaces 3.0
Garage Description Additional Parking, Auto Garage Door Opener, Boat Parking, Circle Driveway, Driveway Gate, Extra Driveway, Golf Cart Garage, Porte-Cochere, RV Parking, Workshop
Pool Gunite, In Ground
Roof Type Composition
Street Surface Asphalt
Accessibility Driveway Gate
Private Pool Yes
Building
Lot Description Cleared, Subdivision Lot, Wooded
Faces South
Story 1
Foundation Slab on Builders Pier
Lot Size Range 1 Up to 2 Acres
Sewer Septic Tank
Structure Type Brick,Cement Board
New Construction No
Schools
Elementary Schools Lobit Elementary School
Middle Schools Lobit Middle School
High Schools Dickinson High School
School District 17 - Dickinson
Others
Senior Community No
Restrictions Unknown
Tax ID 3530-0001-0003-000
Ownership Full Ownership
Energy Description Attic Fan,Attic Vents,Ceiling Fans,Generator,High-Efficiency HVAC,Insulation - Other,North/South Exposure,Other Energy Features
Acceptable Financing Cash Sale, Conventional, FHA, VA
Tax Rate 2.4966
Disclosures Sellers Disclosure
Listing Terms Cash Sale, Conventional, FHA, VA
Financing Cash Sale,Conventional,FHA,VA
Special Listing Condition Sellers Disclosure
Read Less

Bought with Neptune Properties



