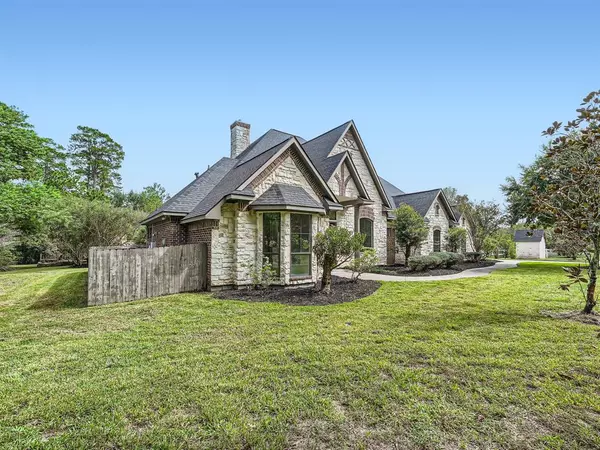For more information regarding the value of a property, please contact us for a free consultation.
11615 Kingridge DR Montgomery, TX 77316
Want to know what your home might be worth? Contact us for a FREE valuation!

Our team is ready to help you sell your home for the highest possible price ASAP
Key Details
Property Type Single Family Home
Listing Status Sold
Purchase Type For Sale
Square Footage 3,973 sqft
Price per Sqft $235
Subdivision Crown Oaks 04
MLS Listing ID 32666369
Sold Date 01/03/24
Style Traditional
Bedrooms 4
Full Baths 3
Half Baths 2
HOA Fees $112/ann
HOA Y/N 1
Year Built 2007
Annual Tax Amount $18,304
Tax Year 2023
Lot Size 2.054 Acres
Acres 2.054
Property Description
Welcome to your dream home, a luxurious haven nestled on a sprawling 2-acre estate. Meticulously renovated, this home exudes an air of sophistication and timeless elegance. The main level features a gourmet kitchen with granite countertops, stunning stone detailing over the range, and a convenient butler's pantry. The living room is a perfect blend of comfort and luxury, with tray ceilings and a cozy fireplace. The primary bedroom boasts large bay windows overlooking the backyard, an ensuite bath and an expansive walk-in closet with custom shelving. Upstairs, a versatile game room awaits your personal touch. However, the true magic lies outside, where this 2-acre property unveils paradise. The in-ground pool, complete with a slide, is the centerpiece of the property while the outdoor patio with a fully equipped kitchen and a cozy fireplace promises unforgettable gatherings under the open sky. This magnificent home is not just a residence; it's a masterpiece that defines luxury living.
Location
State TX
County Montgomery
Area Conroe Southwest
Rooms
Bedroom Description En-Suite Bath,Primary Bed - 1st Floor,Walk-In Closet
Other Rooms Breakfast Room, Formal Dining, Gameroom Up, Home Office/Study, Kitchen/Dining Combo, Living Area - 1st Floor, Living Area - 2nd Floor, Utility Room in House
Master Bathroom Half Bath, Primary Bath: Double Sinks, Primary Bath: Jetted Tub, Primary Bath: Separate Shower, Secondary Bath(s): Double Sinks, Secondary Bath(s): Separate Shower, Secondary Bath(s): Tub/Shower Combo, Vanity Area
Kitchen Breakfast Bar, Butler Pantry, Island w/ Cooktop, Kitchen open to Family Room, Walk-in Pantry
Interior
Interior Features Crown Molding, Wet Bar, Window Coverings
Heating Central Gas
Cooling Central Gas
Flooring Carpet, Tile
Fireplaces Number 2
Exterior
Exterior Feature Back Green Space, Back Yard, Barn/Stable, Covered Patio/Deck, Fully Fenced, Outdoor Fireplace, Outdoor Kitchen, Patio/Deck
Parking Features Attached Garage, Detached Garage
Garage Spaces 4.0
Garage Description Workshop
Pool In Ground
Roof Type Composition
Private Pool Yes
Building
Lot Description Subdivision Lot
Faces West
Story 2
Foundation Slab
Lot Size Range 2 Up to 5 Acres
Sewer Septic Tank
Structure Type Brick,Stone
New Construction No
Schools
Elementary Schools Keenan Elementary School
Middle Schools Oak Hill Junior High School
High Schools Lake Creek High School
School District 37 - Montgomery
Others
HOA Fee Include Other
Senior Community No
Restrictions Deed Restrictions
Tax ID 3571-04-04000
Ownership Full Ownership
Energy Description Ceiling Fans
Acceptable Financing Cash Sale, Conventional, VA
Tax Rate 1.7533
Disclosures Sellers Disclosure
Listing Terms Cash Sale, Conventional, VA
Financing Cash Sale,Conventional,VA
Special Listing Condition Sellers Disclosure
Read Less

Bought with CB&A, Realtors



