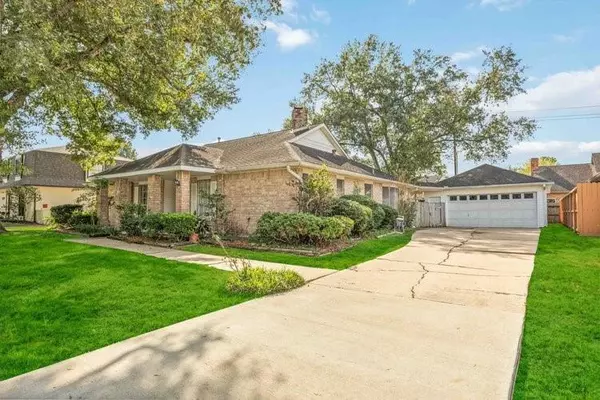For more information regarding the value of a property, please contact us for a free consultation.
2419 Turtle Creek DR Missouri City, TX 77459
Want to know what your home might be worth? Contact us for a FREE valuation!

Our team is ready to help you sell your home for the highest possible price ASAP
Key Details
Property Type Single Family Home
Listing Status Sold
Purchase Type For Sale
Square Footage 2,084 sqft
Price per Sqft $122
Subdivision Quail Valley East Sec 2
MLS Listing ID 40499751
Sold Date 01/10/24
Style Traditional
Bedrooms 4
Full Baths 3
HOA Fees $10/ann
HOA Y/N 1
Year Built 1973
Annual Tax Amount $5,993
Tax Year 2023
Lot Size 8,214 Sqft
Acres 0.1886
Property Description
Welcome home, where tradition meets comfort! Nestled in a well-established neighborhood, this enchanting home exudes character and warmth. The kitchen combines vintage charm with modern conveniences such as a gas oven, converted gas cooktop, granite countertops and built-in tv. The heart of the home, the living/den area, provides a cozy environment for relaxing while warming up to a wood-burning fireplace and engineered wood floors. Built-in cabinets and shelves allow for displays of pictures and knick-knacks. You may also create a cozy reading nook or set up a home office in the formal living and dining areas. Generously sized bedrooms offer spacious closets. The primary bedroom features a vanity area with separate bathroom and shower. The well-manicured yard tells a story of years of care with maintained shrubs and towering trees. The oversized, detached garage, provides plenty of space for storage. Backyard offers a retreat with covered deck and patio.
Location
State TX
County Fort Bend
Area Missouri City Area
Rooms
Other Rooms 1 Living Area, Family Room, Formal Dining, Formal Living, Kitchen/Dining Combo, Utility Room in House
Master Bathroom Vanity Area
Kitchen Pantry
Interior
Interior Features Formal Entry/Foyer
Heating Central Gas
Cooling Central Electric
Flooring Carpet, Engineered Wood, Tile
Fireplaces Number 1
Fireplaces Type Wood Burning Fireplace
Exterior
Exterior Feature Back Yard Fenced, Covered Patio/Deck, Patio/Deck, Porch
Parking Features Detached Garage
Garage Spaces 2.0
Roof Type Composition
Street Surface Asphalt
Private Pool No
Building
Lot Description Subdivision Lot
Story 1
Foundation Slab
Lot Size Range 0 Up To 1/4 Acre
Water Water District
Structure Type Brick
New Construction No
Schools
Elementary Schools Lantern Lane Elementary School
Middle Schools Quail Valley Middle School
High Schools Elkins High School
School District 19 - Fort Bend
Others
Senior Community No
Restrictions Unknown
Tax ID 5910-02-014-1100-907
Ownership Full Ownership
Energy Description Ceiling Fans
Acceptable Financing Cash Sale, Conventional, Investor, VA
Tax Rate 2.3976
Disclosures Mud, Sellers Disclosure, Special Addendum
Listing Terms Cash Sale, Conventional, Investor, VA
Financing Cash Sale,Conventional,Investor,VA
Special Listing Condition Mud, Sellers Disclosure, Special Addendum
Read Less

Bought with Braden Real Estate Group



