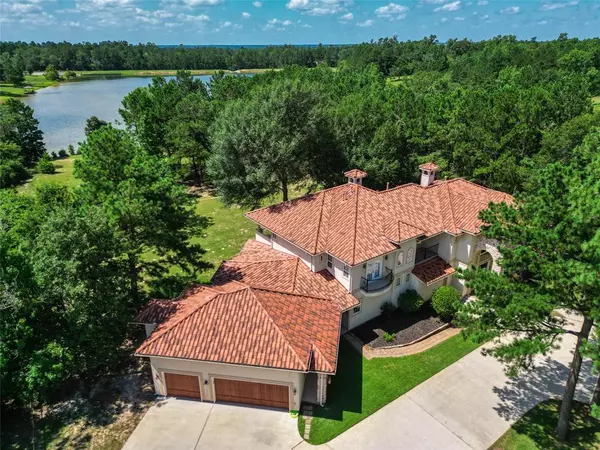For more information regarding the value of a property, please contact us for a free consultation.
11380 Majestic DR Montgomery, TX 77316
Want to know what your home might be worth? Contact us for a FREE valuation!

Our team is ready to help you sell your home for the highest possible price ASAP
Key Details
Property Type Single Family Home
Listing Status Sold
Purchase Type For Sale
Square Footage 4,621 sqft
Price per Sqft $205
Subdivision Crown Oaks 02
MLS Listing ID 10331755
Sold Date 01/10/24
Style Mediterranean,Spanish,Traditional
Bedrooms 4
Full Baths 4
Half Baths 2
HOA Fees $112/ann
HOA Y/N 1
Year Built 2008
Annual Tax Amount $15,807
Tax Year 2022
Lot Size 2.104 Acres
Acres 2.104
Property Description
Lovely Mediterranean-style custom home situated on 2+ waterfront acres. Long circular driveway provides ample parking for guests. Inside, note the cascading curved stairway, imported Burma teak flooring, floor-to-ceiling windows, formal living w/fireplace & the study w/wall of shelving. The primary bedroom has sitting space, walk-in cedar-lined closet & ensuite w/jetted tub, two sinks & shower. The home features art niches, arched doorways, ambiance lighting, bay windows. Kitchen is equipped w/stainless steel appliances, granite counters, breakfast area, wet bar, abundant custom cabinetry, large island with seating & wine bar area. Back staircase leads to 3 bedrooms, game room, kitchenette, balconies & second office. The large covered porch spans the length of the home to take in lake views & has convenient outdoor kitchen. Much more: 3-car garage w/newer doors, opener & epoxy flooring; radiant attic barrier, clay tile roof, water softener, sprinkler & security systems.
Location
State TX
County Montgomery
Area Conroe Southwest
Rooms
Bedroom Description En-Suite Bath,Primary Bed - 1st Floor,Sitting Area,Walk-In Closet
Other Rooms Breakfast Room, Family Room, Formal Dining, Formal Living, Gameroom Up, Home Office/Study, Media, Utility Room in House
Master Bathroom Primary Bath: Double Sinks, Primary Bath: Separate Shower, Primary Bath: Soaking Tub, Secondary Bath(s): Jetted Tub, Vanity Area
Den/Bedroom Plus 5
Kitchen Breakfast Bar, Island w/o Cooktop, Kitchen open to Family Room, Pantry, Pots/Pans Drawers, Walk-in Pantry
Interior
Interior Features 2 Staircases, Alarm System - Owned, Balcony, Crown Molding, Window Coverings, Dry Bar, Fire/Smoke Alarm, Formal Entry/Foyer, High Ceiling, Wet Bar, Wired for Sound
Heating Central Gas
Cooling Central Electric
Flooring Tile, Wood
Fireplaces Number 2
Fireplaces Type Gas Connections, Gaslog Fireplace
Exterior
Exterior Feature Back Yard, Controlled Subdivision Access, Covered Patio/Deck, Outdoor Kitchen, Porch, Sprinkler System
Parking Features Detached Garage
Garage Spaces 3.0
Waterfront Description Lake View,Lakefront
Roof Type Other,Tile
Street Surface Asphalt
Private Pool No
Building
Lot Description Subdivision Lot, Water View, Waterfront, Wooded
Faces North
Story 2
Foundation Slab
Lot Size Range 2 Up to 5 Acres
Sewer Other Water/Sewer, Septic Tank
Water Aerobic, Other Water/Sewer
Structure Type Stone,Stucco
New Construction No
Schools
Elementary Schools Keenan Elementary School
Middle Schools Oak Hill Junior High School
High Schools Lake Creek High School
School District 37 - Montgomery
Others
HOA Fee Include Other,Recreational Facilities
Senior Community No
Restrictions Deed Restrictions
Tax ID 3571-02-08200
Energy Description Ceiling Fans,Digital Program Thermostat,HVAC>13 SEER,Insulated Doors,Insulated/Low-E windows,Insulation - Batt,North/South Exposure
Acceptable Financing Cash Sale, Conventional
Tax Rate 1.7533
Disclosures Sellers Disclosure
Listing Terms Cash Sale, Conventional
Financing Cash Sale,Conventional
Special Listing Condition Sellers Disclosure
Read Less

Bought with J. Lindsey Properties



