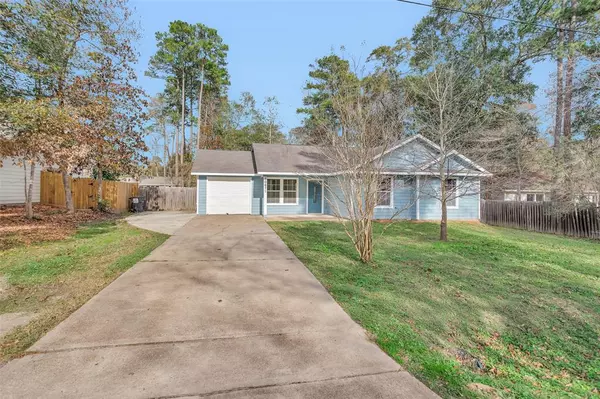For more information regarding the value of a property, please contact us for a free consultation.
10671 Royal Cavins DR Conroe, TX 77303
Want to know what your home might be worth? Contact us for a FREE valuation!

Our team is ready to help you sell your home for the highest possible price ASAP
Key Details
Property Type Single Family Home
Listing Status Sold
Purchase Type For Sale
Square Footage 1,063 sqft
Price per Sqft $197
Subdivision Royal Forest 02
MLS Listing ID 8733491
Sold Date 01/19/24
Style Traditional
Bedrooms 3
Full Baths 2
HOA Fees $16/ann
HOA Y/N 1
Year Built 2010
Annual Tax Amount $3,582
Tax Year 2023
Lot Size 0.269 Acres
Acres 0.2686
Property Description
Pretty Renovated 3/2/1 On large lot with huge fenced back yard. From the front Entrance, Notice the spacious Living room, all fixtures & paint are new as well as Recent wood-like tile throughout the home. The breakfast room & kitchen are just off of the Living area. All Brand new SS appliances.Stove features, Air fryer/ Convection oven, New Granite counters & backsplash. Home has Large Primary bedroom W/ Custom Tray ceiling, Walk-in Closet & its own bathroom. There are two more bedrooms and a nice guest bathroom with all new ceiling fans/light fixtures. This home has a Nice 1 car garage. In Front there is a Covered front porch also has extended area with Texas inlay & lucky horse shoes. A Culvert has already been installed for a second driveway if you install one. Large fully fenced back yard. 16x15 covered back deck for friends & family gatherings. Nice storage shed that stays for yard equipment. Interior & Exterior was just professionally painted. Access To Private lake for fishing.
Location
State TX
County Montgomery
Area Willis Area
Rooms
Bedroom Description All Bedrooms Down,En-Suite Bath,Walk-In Closet
Other Rooms 1 Living Area, Breakfast Room, Living Area - 1st Floor, Utility Room in House
Master Bathroom Full Secondary Bathroom Down, Primary Bath: Tub/Shower Combo, Secondary Bath(s): Tub/Shower Combo
Interior
Interior Features Refrigerator Included
Heating Central Electric
Cooling Central Electric
Flooring Tile
Exterior
Exterior Feature Back Yard Fenced, Covered Patio/Deck, Fully Fenced, Patio/Deck, Storage Shed
Parking Features Attached Garage
Garage Spaces 1.0
Roof Type Composition
Street Surface Asphalt
Private Pool No
Building
Lot Description Cleared, Subdivision Lot
Story 1
Foundation Slab
Lot Size Range 1/4 Up to 1/2 Acre
Sewer Septic Tank
Water Public Water
Structure Type Cement Board
New Construction No
Schools
Elementary Schools Edward B. Cannan Elementary School
Middle Schools Lynn Lucas Middle School
High Schools Willis High School
School District 56 - Willis
Others
HOA Fee Include Other,Recreational Facilities
Senior Community No
Restrictions Deed Restrictions
Tax ID 8470-02-16200
Energy Description Ceiling Fans,Digital Program Thermostat
Acceptable Financing Cash Sale, Conventional, FHA, Investor, VA
Tax Rate 1.7821
Disclosures Home Protection Plan, Sellers Disclosure
Listing Terms Cash Sale, Conventional, FHA, Investor, VA
Financing Cash Sale,Conventional,FHA,Investor,VA
Special Listing Condition Home Protection Plan, Sellers Disclosure
Read Less

Bought with CB&A, Realtors



