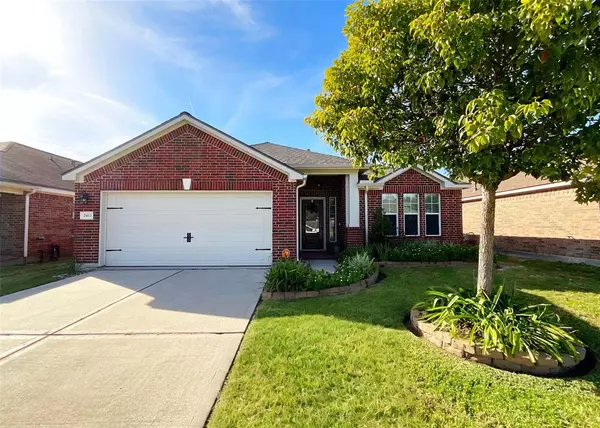For more information regarding the value of a property, please contact us for a free consultation.
2413 Horseshoe BND Deer Park, TX 77536
Want to know what your home might be worth? Contact us for a FREE valuation!

Our team is ready to help you sell your home for the highest possible price ASAP
Key Details
Property Type Single Family Home
Listing Status Sold
Purchase Type For Sale
Square Footage 1,963 sqft
Price per Sqft $164
Subdivision Wimberly
MLS Listing ID 89259315
Sold Date 01/19/24
Style Traditional
Bedrooms 3
Full Baths 2
HOA Fees $33/ann
HOA Y/N 1
Year Built 2005
Annual Tax Amount $7,872
Tax Year 2023
Lot Size 5,750 Sqft
Acres 0.132
Property Description
Discover the perfect blend of charm and sophistication in this stunning Gehan home. Located in The Villages of Deer Park, this residence has been thoughtfully updated, offering a modern touch to classic elegance. Experience the seamless flow of formal dining and an open living space that welcomes you with warmth and comfort by a custom stone fireplace. This residence offers formal dining space, private study, Island kitchen, 3 bedrooms 2 full baths and more. The culinary haven awaits with a gourmet island kitchen, adorned w/ custom cabinetry, quartz counter tops, SS appliances and custom banquet in the breakfast nook. Retreat to the large & private primary suite featuring a lavish en-suite w/ double vanities, a walk-in shower, and a luxurious soaking tub. The backyard is oasis, a true entertainer's dream. Lush landscaping surrounds an 9x40 covered patio with cedar detailing. This home is more than just a residence; it's a lifestyle.
Location
State TX
County Harris
Area Deer Park
Rooms
Bedroom Description En-Suite Bath,Split Plan,Walk-In Closet
Other Rooms 1 Living Area, Breakfast Room, Family Room, Formal Dining, Home Office/Study, Utility Room in House
Master Bathroom Primary Bath: Double Sinks, Primary Bath: Separate Shower, Primary Bath: Soaking Tub, Secondary Bath(s): Tub/Shower Combo
Kitchen Island w/o Cooktop, Kitchen open to Family Room
Interior
Interior Features Crown Molding, Fire/Smoke Alarm, Formal Entry/Foyer, High Ceiling, Prewired for Alarm System, Window Coverings
Heating Central Gas
Cooling Central Electric
Flooring Carpet, Tile
Fireplaces Number 1
Fireplaces Type Gaslog Fireplace
Exterior
Exterior Feature Back Green Space, Back Yard, Back Yard Fenced, Covered Patio/Deck, Patio/Deck, Porch
Parking Features Attached Garage
Garage Spaces 2.0
Garage Description Auto Garage Door Opener
Roof Type Composition
Street Surface Concrete,Curbs
Private Pool No
Building
Lot Description Subdivision Lot
Story 1
Foundation Slab
Lot Size Range 0 Up To 1/4 Acre
Builder Name Gehan Homes
Sewer Public Sewer
Water Public Water
Structure Type Brick,Cement Board
New Construction No
Schools
Elementary Schools Heritage Elementary School (La Porte)
Middle Schools Lomax Junior High School
High Schools La Porte High School
School District 35 - La Porte
Others
Senior Community No
Restrictions Deed Restrictions
Tax ID 126-324-002-0029
Energy Description Ceiling Fans,Digital Program Thermostat
Acceptable Financing Cash Sale, Conventional, FHA, VA
Tax Rate 2.6676
Disclosures Sellers Disclosure
Listing Terms Cash Sale, Conventional, FHA, VA
Financing Cash Sale,Conventional,FHA,VA
Special Listing Condition Sellers Disclosure
Read Less

Bought with Rose Above Realty



