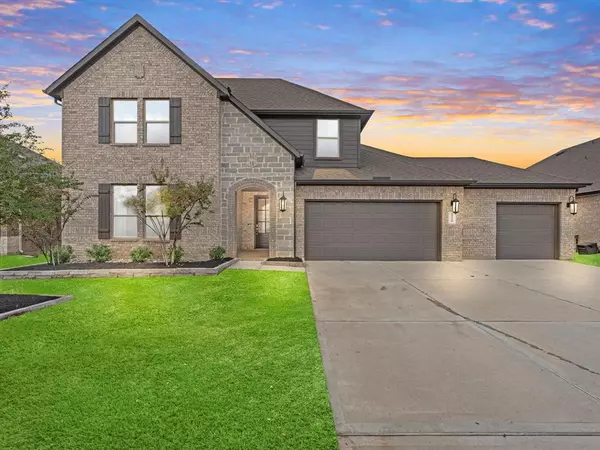For more information regarding the value of a property, please contact us for a free consultation.
14229 Castolon CT Conroe, TX 77384
Want to know what your home might be worth? Contact us for a FREE valuation!

Our team is ready to help you sell your home for the highest possible price ASAP
Key Details
Property Type Single Family Home
Listing Status Sold
Purchase Type For Sale
Square Footage 3,213 sqft
Price per Sqft $178
Subdivision Fosters Ridge
MLS Listing ID 91051616
Sold Date 01/05/24
Style Contemporary/Modern
Bedrooms 4
Full Baths 3
HOA Fees $71/ann
HOA Y/N 1
Year Built 2021
Annual Tax Amount $11,355
Tax Year 2023
Lot Size 8,983 Sqft
Acres 0.2062
Property Description
Stunning upgraded pool home in the highly coveted neighborhood of Fosters Ridge. This 4 bedroom | 3 bath modern style home has exquisite designer touches throughout that will quickly draw you in. Guest suite is downstairs along with a custom designed laundry area. The elegant electric and tile fireplace is the focal point of the living area which sits next to the open designer kitchen with custom pendant lighting, Quartz countertops, stainless steel appliances and gas cooktop with pull out drawers. Primary Suite has plenty of luxury touches with it's en suite bathroom and modern design soaking tub, tile shower and amazingly large walk in closet also with professionally added cabinetry. Open game room upstairs with two bedrooms and full bathroom. The backyard is the star of the show starting with the extended covered patio and herringbone brickwork leading you to the spectacular pool decking with 2 tanning ledges and hot tub makes this pool one all will want to enjoy. And so much more!
Location
State TX
County Montgomery
Area Conroe Southwest
Interior
Interior Features Fire/Smoke Alarm, Formal Entry/Foyer, High Ceiling, Prewired for Alarm System
Heating Central Gas
Cooling Central Electric
Exterior
Parking Features Attached Garage, Oversized Garage
Garage Spaces 3.0
Garage Description Auto Garage Door Opener, Double-Wide Driveway
Pool Gunite
Roof Type Composition
Street Surface Concrete,Curbs
Private Pool Yes
Building
Lot Description Cul-De-Sac, Subdivision Lot
Story 2
Foundation Slab
Lot Size Range 0 Up To 1/4 Acre
Builder Name DR Horton
Sewer Public Sewer
Water Public Water
Structure Type Stucco
New Construction No
Schools
Elementary Schools Deretchin Elementary School
Middle Schools Mccullough Junior High School
High Schools The Woodlands High School
School District 11 - Conroe
Others
Senior Community No
Restrictions Deed Restrictions
Tax ID 5164-07-04200
Ownership Full Ownership
Energy Description Attic Vents,Ceiling Fans,Digital Program Thermostat,High-Efficiency HVAC,HVAC>13 SEER,Other Energy Features,Radiant Attic Barrier,Tankless/On-Demand H2O Heater
Acceptable Financing Cash Sale, Conventional, FHA, VA
Tax Rate 2.8914
Disclosures Mud, Sellers Disclosure
Green/Energy Cert Home Energy Rating/HERS
Listing Terms Cash Sale, Conventional, FHA, VA
Financing Cash Sale,Conventional,FHA,VA
Special Listing Condition Mud, Sellers Disclosure
Read Less

Bought with RE/MAX Legends



