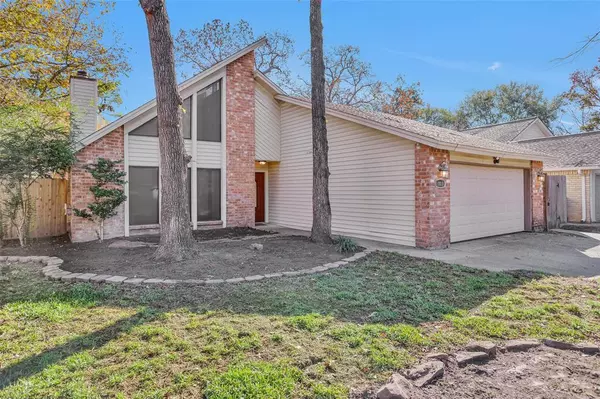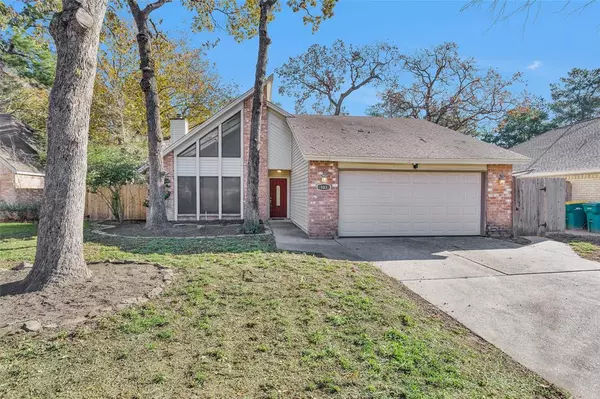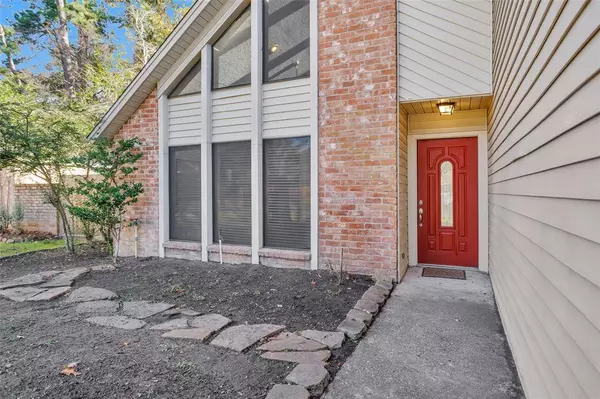For more information regarding the value of a property, please contact us for a free consultation.
103 Regency WAY Conroe, TX 77304
Want to know what your home might be worth? Contact us for a FREE valuation!

Our team is ready to help you sell your home for the highest possible price ASAP
Key Details
Property Type Single Family Home
Listing Status Sold
Purchase Type For Sale
Square Footage 1,722 sqft
Price per Sqft $139
Subdivision Rivershire 02
MLS Listing ID 39310785
Sold Date 01/24/24
Style Traditional
Bedrooms 4
Full Baths 2
HOA Fees $22/ann
HOA Y/N 1
Year Built 1984
Annual Tax Amount $4,761
Tax Year 2023
Lot Size 8,548 Sqft
Acres 0.1962
Property Description
This fabulous 4 Bedroom/2 Bath, in a great family subdivision, close to I-45, shopping, restaurants, schools, parks and everything Conroe has to offer, is waiting for you to call it home. Featuring hardwood floors in the main living areas, large fenced backyard, large kitchen with granite counter tops, nice dining area open to living room and French Doors opening onto large outdoor patio, living room features high ceilings, large windows allowing in natural light and gorgeous corner brick fireplace, indoor laundry room with built-ins and, Primary bedroom features en Suite with skylight and French Doors opening to private patio overlooking backyard. The community offers a swimming pool, tennis courts and park. I-45 is 5 minutes or less allowing for easy commuting. Shopping, Restaurants, Entertainment and hospital are within 7-15 minutes depending on where you prefer to shop. You do not want to miss out in this great home and all the area has to offer.
Location
State TX
County Montgomery
Area Conroe Southwest
Rooms
Bedroom Description All Bedrooms Down,Primary Bed - 1st Floor
Other Rooms 1 Living Area, Breakfast Room, Living Area - 1st Floor, Utility Room in House
Master Bathroom Full Secondary Bathroom Down, Primary Bath: Double Sinks, Primary Bath: Tub/Shower Combo, Secondary Bath(s): Tub/Shower Combo
Den/Bedroom Plus 4
Interior
Interior Features Fire/Smoke Alarm, Refrigerator Included, Window Coverings
Heating Central Gas
Cooling Central Electric
Flooring Carpet, Wood
Fireplaces Number 1
Fireplaces Type Wood Burning Fireplace
Exterior
Exterior Feature Back Yard, Back Yard Fenced, Patio/Deck
Parking Features Attached Garage
Garage Spaces 2.0
Roof Type Composition
Street Surface Asphalt
Private Pool No
Building
Lot Description Subdivision Lot
Story 1
Foundation Slab
Lot Size Range 0 Up To 1/4 Acre
Sewer Public Sewer
Water Public Water
Structure Type Brick,Vinyl
New Construction No
Schools
Elementary Schools Rice Elementary School (Conroe)
Middle Schools Peet Junior High School
High Schools Conroe High School
School District 11 - Conroe
Others
HOA Fee Include Recreational Facilities
Senior Community No
Restrictions Deed Restrictions
Tax ID 8345-02-09900
Energy Description Ceiling Fans,Digital Program Thermostat
Acceptable Financing Cash Sale, Conventional, FHA, VA
Tax Rate 2.074
Disclosures Sellers Disclosure
Listing Terms Cash Sale, Conventional, FHA, VA
Financing Cash Sale,Conventional,FHA,VA
Special Listing Condition Sellers Disclosure
Read Less

Bought with Josh DeShong Real Estate, LLC



