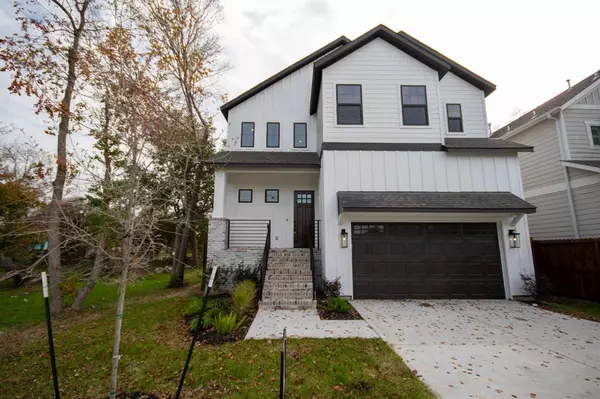For more information regarding the value of a property, please contact us for a free consultation.
910 E 40th ST Houston, TX 77022
Want to know what your home might be worth? Contact us for a FREE valuation!

Our team is ready to help you sell your home for the highest possible price ASAP
Key Details
Property Type Single Family Home
Listing Status Sold
Purchase Type For Sale
Square Footage 1,988 sqft
Price per Sqft $245
Subdivision Independence Heights Park
MLS Listing ID 38220926
Sold Date 01/29/24
Style Traditional
Bedrooms 3
Full Baths 2
Half Baths 1
Year Built 2023
Annual Tax Amount $2,114
Tax Year 2022
Lot Size 4,000 Sqft
Acres 0.0918
Property Description
Welcome to 910 40th, a stunning Mayberry home located in the highly sought-after Independent Heights neighborhood. This charming property offers the perfect balance of convenience and tranquility. As you step inside, you'll immediately notice the custom touches that give this home a unique and luxurious feel, from the high ceilings to the beautiful cabinets and island in the kitchen. The expansive primary bedroom and executive bath with a soaker tub will leave you in awe. Enjoy the outdoors with a front porch and a balcony off the kitchen, perfect for relaxing or entertaining. With its proximity to Whole Foods, HEB, Houston Farmers Market, and more, everything you need is at your fingertips. Take advantage of the opportunity to own this gem for 495,000. This single-family property boasts three bedrooms, two bathrooms, and 1988 square feet of living space on a 4,000-square-foot lot. Plus, the property features a generous backyard that is big enough for a pool!
Location
State TX
County Harris
Area Northwest Houston
Rooms
Bedroom Description All Bedrooms Up,Walk-In Closet
Other Rooms 1 Living Area, Kitchen/Dining Combo, Utility Room in House
Master Bathroom Half Bath, Primary Bath: Double Sinks, Primary Bath: Separate Shower, Primary Bath: Soaking Tub, Secondary Bath(s): Double Sinks, Secondary Bath(s): Tub/Shower Combo, Vanity Area
Kitchen Island w/o Cooktop, Kitchen open to Family Room, Soft Closing Cabinets, Soft Closing Drawers, Under Cabinet Lighting
Interior
Interior Features Fire/Smoke Alarm
Heating Central Gas
Cooling Central Electric
Flooring Tile
Exterior
Exterior Feature Back Yard Fenced
Parking Features Attached Garage
Garage Spaces 2.0
Roof Type Composition
Private Pool No
Building
Lot Description Subdivision Lot
Story 2
Foundation Slab
Lot Size Range 0 Up To 1/4 Acre
Builder Name Mayberry Homes
Sewer Public Sewer
Water Public Water
Structure Type Cement Board
New Construction Yes
Schools
Elementary Schools Burrus Elementary School
Middle Schools Williams Middle School
High Schools Washington High School
School District 27 - Houston
Others
Senior Community No
Restrictions Deed Restrictions
Tax ID 021-138-076-0004
Acceptable Financing Cash Sale, Conventional, FHA, VA
Tax Rate 2.2019
Disclosures No Disclosures
Listing Terms Cash Sale, Conventional, FHA, VA
Financing Cash Sale,Conventional,FHA,VA
Special Listing Condition No Disclosures
Read Less

Bought with Keller Williams Premier Realty



