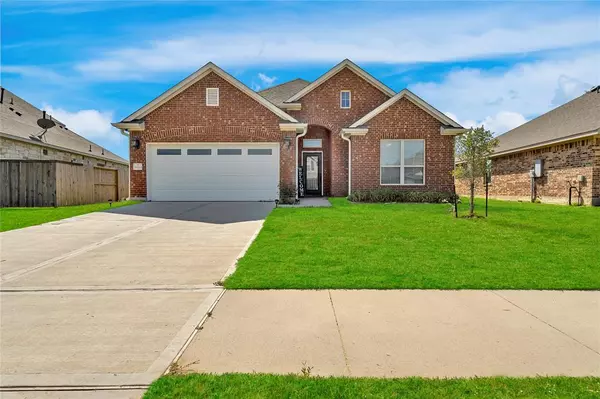For more information regarding the value of a property, please contact us for a free consultation.
30153 Alpine Aster LN Cleveland, TX 77327
Want to know what your home might be worth? Contact us for a FREE valuation!

Our team is ready to help you sell your home for the highest possible price ASAP
Key Details
Property Type Single Family Home
Listing Status Sold
Purchase Type For Sale
Square Footage 2,332 sqft
Price per Sqft $148
Subdivision Grand Oaks Reserve
MLS Listing ID 10755028
Sold Date 01/30/24
Style Contemporary/Modern
Bedrooms 4
Full Baths 3
HOA Fees $50/ann
HOA Y/N 1
Year Built 2021
Lot Size 7,697 Sqft
Acres 0.1767
Property Description
Located in a tranquil neighborhood, offers a harmonious blend of design excellence and preparedness. Equipped with a 2-battery pack integrated seamlessly into a fully operational solar system, this home ensures uninterrupted connectivity, even in challenging times.Entering, the grandeur of high ceilings and meticulously designed recessed lights sets an elegant tone throughout the house.A flexible bedroom that easily transforms into an office, complemented by the convenience of an indoor utility room.The heart of this home lies in its spacious kitchen, complete with ample counter space and a generously sized island, perfect for hosting memorable events in the adjacent living/dining areas.Two bedrooms feature dual sinks and expertly crafted bathroom, delivering comfort and convenience.The primary bedroom offers luxury, with a connected bath featuring a soaking tub and standing shower for relaxation and rejuvenation.Your backyard is enclosed and gated, offering peaceful sunsets!
Location
State TX
County Liberty
Area Cleveland Area
Rooms
Bedroom Description All Bedrooms Down
Other Rooms Formal Dining, Kitchen/Dining Combo, Utility Room in House
Master Bathroom Full Secondary Bathroom Down, Primary Bath: Double Sinks, Primary Bath: Separate Shower, Primary Bath: Soaking Tub, Primary Bath: Tub/Shower Combo, Secondary Bath(s): Double Sinks, Secondary Bath(s): Shower Only
Kitchen Island w/o Cooktop, Kitchen open to Family Room, Pantry, Soft Closing Cabinets, Soft Closing Drawers, Walk-in Pantry
Interior
Heating Central Gas
Cooling Central Electric
Exterior
Parking Features Attached Garage
Garage Spaces 2.0
Garage Description Auto Garage Door Opener
Roof Type Composition
Street Surface Asphalt
Private Pool No
Building
Lot Description Other
Story 1
Foundation Slab
Lot Size Range 0 Up To 1/4 Acre
Sewer Public Sewer
Water Public Water
Structure Type Brick,Stone,Wood
New Construction No
Schools
Elementary Schools Northside Elementary School (Cleveland)
Middle Schools Cleveland Middle School
High Schools Cleveland High School
School District 100 - Cleveland
Others
Senior Community No
Restrictions Deed Restrictions
Tax ID 004699-000108-000
Energy Description Attic Fan,Attic Vents,Energy Star Appliances,Energy Star/CFL/LED Lights,High-Efficiency HVAC,Insulation - Other,Solar PV Electric Panels
Acceptable Financing Cash Sale, Conventional, FHA, VA
Disclosures Sellers Disclosure
Listing Terms Cash Sale, Conventional, FHA, VA
Financing Cash Sale,Conventional,FHA,VA
Special Listing Condition Sellers Disclosure
Read Less

Bought with The Realty Bridge



