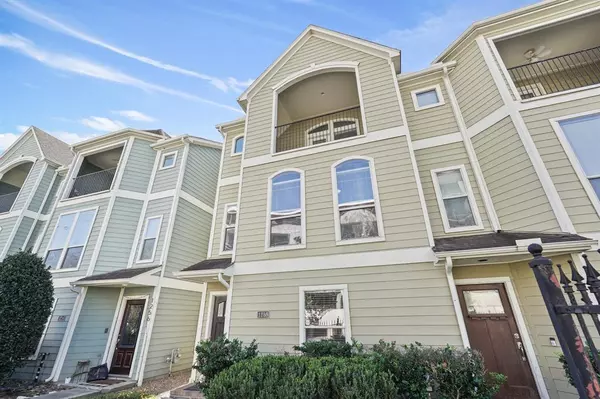For more information regarding the value of a property, please contact us for a free consultation.
1258 W 18th ST Houston, TX 77008
Want to know what your home might be worth? Contact us for a FREE valuation!

Our team is ready to help you sell your home for the highest possible price ASAP
Key Details
Property Type Townhouse
Sub Type Townhouse
Listing Status Sold
Purchase Type For Sale
Square Footage 1,840 sqft
Price per Sqft $203
Subdivision West Eighteenth Street T/H
MLS Listing ID 27700993
Sold Date 02/02/24
Style English
Bedrooms 2
Full Baths 2
HOA Fees $129/ann
Year Built 2003
Annual Tax Amount $7,550
Tax Year 2023
Lot Size 1,817 Sqft
Property Description
Experience the best of both worlds as you step into this charming townhome situated on a tranquil street, ideally positioned near fantastic local entertainment venues, restaurants, & breweries. The home boasts a generously-sized & open-concept second-floor living area with beautiful hardwood floors, creating a vibrant and inviting space flooded with natural light. Notable features include a kitchen that stands out with its central island, granite countertops, stainless steel appliances, & expansive pantry. Thoughtfully designed two-bedroom split floor-plan is perfect for hosting guests, ensuring a blend of privacy & comfort. Moving to the third floor, the Primary Bedroom impresses with a spacious walk-in closet & remodeled dual-vanity bathroom. This floor also offers a flex space opening onto a balcony, providing flexibility for an office, study, nursery, or playroom. The home's location is made even more appealing with its proximity to the White Oak hike and bike trails. WELCOME HOME!
Location
State TX
County Harris
Area Heights/Greater Heights
Rooms
Bedroom Description 1 Bedroom Down - Not Primary BR,1 Bedroom Up,Primary Bed - 3rd Floor,Walk-In Closet
Other Rooms Den, Home Office/Study, Living Area - 2nd Floor, Utility Room in House
Master Bathroom Primary Bath: Double Sinks, Primary Bath: Tub/Shower Combo
Kitchen Breakfast Bar, Island w/o Cooktop, Kitchen open to Family Room, Pantry
Interior
Interior Features 2 Staircases, Balcony, Formal Entry/Foyer, High Ceiling
Heating Central Electric
Cooling Central Electric
Flooring Carpet, Tile, Wood
Exterior
Exterior Feature Balcony
Parking Features Attached Garage
Garage Spaces 2.0
Roof Type Composition
Street Surface Concrete
Private Pool No
Building
Story 3
Entry Level All Levels
Foundation Slab
Sewer Public Sewer
Water Public Water
Structure Type Cement Board
New Construction No
Schools
Elementary Schools Sinclair Elementary School (Houston)
Middle Schools Black Middle School
High Schools Waltrip High School
School District 27 - Houston
Others
HOA Fee Include Exterior Building
Senior Community No
Tax ID 122-450-001-0005
Ownership Full Ownership
Energy Description Ceiling Fans
Acceptable Financing Cash Sale, Conventional, FHA, VA
Tax Rate 2.2019
Disclosures Sellers Disclosure
Listing Terms Cash Sale, Conventional, FHA, VA
Financing Cash Sale,Conventional,FHA,VA
Special Listing Condition Sellers Disclosure
Read Less

Bought with BHHS Tiffany Curry & Co.,



