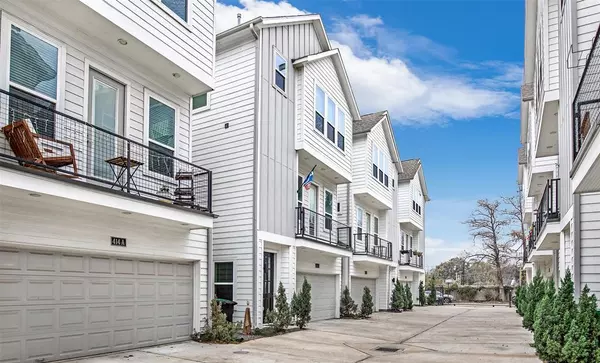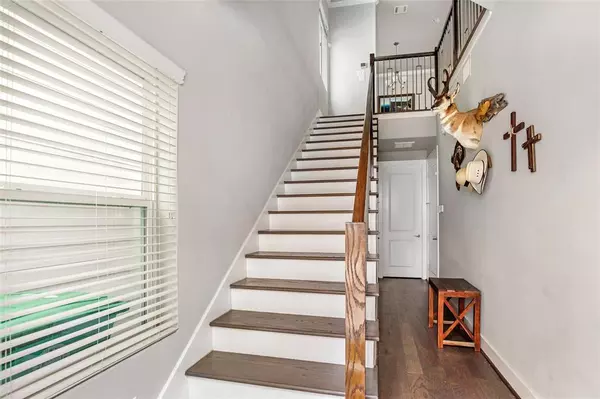For more information regarding the value of a property, please contact us for a free consultation.
414 W 28th ST #B Houston, TX 77008
Want to know what your home might be worth? Contact us for a FREE valuation!

Our team is ready to help you sell your home for the highest possible price ASAP
Key Details
Property Type Single Family Home
Listing Status Sold
Purchase Type For Sale
Square Footage 2,046 sqft
Price per Sqft $222
Subdivision Colina Homes/West 28Th Street
MLS Listing ID 93589190
Sold Date 02/09/24
Style Contemporary/Modern
Bedrooms 3
Full Baths 3
Half Baths 1
HOA Fees $92/mo
HOA Y/N 1
Year Built 2018
Annual Tax Amount $11,076
Tax Year 2023
Lot Size 1,575 Sqft
Acres 0.0362
Property Description
Welcome to modern elegance in the heart of the Heights! This three-story, free-standing gem, within a gated community, offers 3 bedrooms and 3.5 bathrooms. The first floor hosts a secluded ensuite, perfect as a guest bedroom, home office or gym. The second floor bathes in natural light, featuring a spacious living room, dining area, and a gourmet kitchen with a magnificent marble island with double sided cabinetry for additional storage and a built in wine chiller. The third floor is dedicated to the primary suite, boasting a luxurious bathroom with a freestanding soaker tub and a separate rain shower. An additional ensuite bedroom, down the hall, ensures privacy. Convenience meets luxury with a utility room on the third floor. Close to trendy dining, bars, and the Nicholson Hike & Bike Trail. Experience the epitome of modern living and urban charm in this meticulously designed home.
Location
State TX
County Harris
Area Heights/Greater Heights
Rooms
Bedroom Description En-Suite Bath,Primary Bed - 3rd Floor,Multilevel Bedroom
Other Rooms 1 Living Area, Living Area - 2nd Floor, Utility Room in House
Master Bathroom Half Bath, Primary Bath: Double Sinks, Primary Bath: Separate Shower, Secondary Bath(s): Double Sinks
Den/Bedroom Plus 3
Kitchen Island w/o Cooktop, Kitchen open to Family Room, Pantry
Interior
Interior Features Balcony, Crown Molding, High Ceiling, Refrigerator Included, Window Coverings
Heating Central Gas
Cooling Central Electric
Flooring Carpet, Engineered Wood, Tile
Exterior
Exterior Feature Controlled Subdivision Access
Parking Features Attached Garage
Garage Spaces 2.0
Garage Description Auto Garage Door Opener
Roof Type Composition
Street Surface Asphalt
Accessibility Driveway Gate
Private Pool No
Building
Lot Description Other
Story 3
Foundation Slab
Lot Size Range 0 Up To 1/4 Acre
Builder Name Colina Homes
Sewer Public Sewer
Water Public Water
Structure Type Cement Board,Wood
New Construction No
Schools
Elementary Schools Helms Elementary School
Middle Schools Hamilton Middle School (Houston)
High Schools Heights High School
School District 27 - Houston
Others
HOA Fee Include Grounds,Limited Access Gates
Senior Community No
Restrictions Deed Restrictions
Tax ID 139-662-001-0007
Energy Description Digital Program Thermostat,Energy Star Appliances,High-Efficiency HVAC,Insulated/Low-E windows
Acceptable Financing Cash Sale, Conventional, FHA, VA
Tax Rate 2.2019
Disclosures Sellers Disclosure
Listing Terms Cash Sale, Conventional, FHA, VA
Financing Cash Sale,Conventional,FHA,VA
Special Listing Condition Sellers Disclosure
Read Less

Bought with Camelot Realty Group



