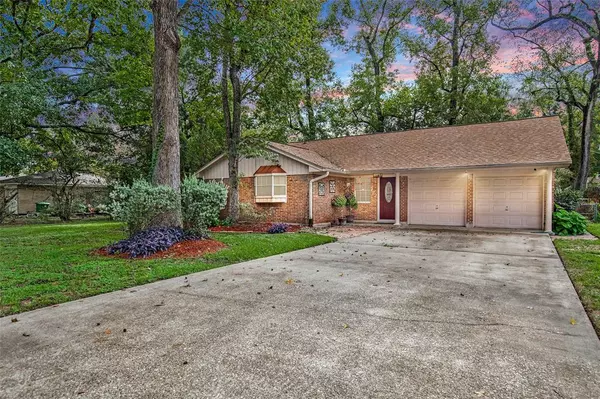For more information regarding the value of a property, please contact us for a free consultation.
722 Broad Ripple DR Houston, TX 77336
Want to know what your home might be worth? Contact us for a FREE valuation!

Our team is ready to help you sell your home for the highest possible price ASAP
Key Details
Property Type Single Family Home
Listing Status Sold
Purchase Type For Sale
Square Footage 1,710 sqft
Price per Sqft $137
Subdivision Lakewood Heights Sec 03 R/P
MLS Listing ID 81203407
Sold Date 02/16/24
Style Traditional
Bedrooms 4
Full Baths 2
HOA Fees $26/ann
HOA Y/N 1
Year Built 1970
Annual Tax Amount $4,343
Tax Year 2023
Lot Size 0.298 Acres
Acres 0.2984
Property Description
Lots of space for the family to gather in this 4 bedroom 2 bath. Focus on the newly carpeted formal dining area that could easily transition into a formal living space. The tiled entry leads you in to the open living area. With a split floor plan, the Primary bedroom sits at the back corner of the home with its own bathroom. Each room is complete with walk in closets. The kitchen is at the heart of the home with a cute little breakfast nook. The bay window lets in lots of natural light while you enjoy your morning coffee or retreat out onto the covered back patio. Portable building ready for extra storage. Carport along the side of the home to keep you boat or projects covered. Per the seller, Roof is almost new at 3 years old and the Generac whole home generator has just been recertified with warranty. Seller states the home has never flooded. Driveway was reconstructed with rebar for support.Seller reports a strong, thick foundation for years of peace of mind.
Location
State TX
County Harris
Area Huffman Area
Rooms
Bedroom Description All Bedrooms Down,En-Suite Bath,Primary Bed - 1st Floor,Split Plan,Walk-In Closet
Other Rooms 1 Living Area, Breakfast Room, Formal Dining, Living Area - 1st Floor, Utility Room in Garage
Master Bathroom Full Secondary Bathroom Down, Primary Bath: Shower Only
Kitchen Pantry
Interior
Interior Features Alarm System - Owned, Dryer Included, Refrigerator Included, Washer Included
Heating Central Gas
Cooling Central Electric
Flooring Carpet, Tile
Exterior
Exterior Feature Back Yard Fenced, Covered Patio/Deck
Parking Features Attached Garage
Garage Spaces 2.0
Carport Spaces 1
Roof Type Composition
Street Surface Asphalt,Concrete
Private Pool No
Building
Lot Description Subdivision Lot
Faces North
Story 1
Foundation Slab
Lot Size Range 0 Up To 1/4 Acre
Sewer Public Sewer
Water Public Water
Structure Type Brick
New Construction No
Schools
Elementary Schools Huffman Elementary School (Huffman)
Middle Schools Huffman Middle School
High Schools Hargrave High School
School District 28 - Huffman
Others
HOA Fee Include Recreational Facilities
Senior Community No
Restrictions Deed Restrictions
Tax ID 090-451-000-0484
Energy Description Generator
Acceptable Financing Cash Sale, Conventional, FHA, USDA Loan, VA
Tax Rate 2.2184
Disclosures Sellers Disclosure
Listing Terms Cash Sale, Conventional, FHA, USDA Loan, VA
Financing Cash Sale,Conventional,FHA,USDA Loan,VA
Special Listing Condition Sellers Disclosure
Read Less

Bought with Realty Associates



