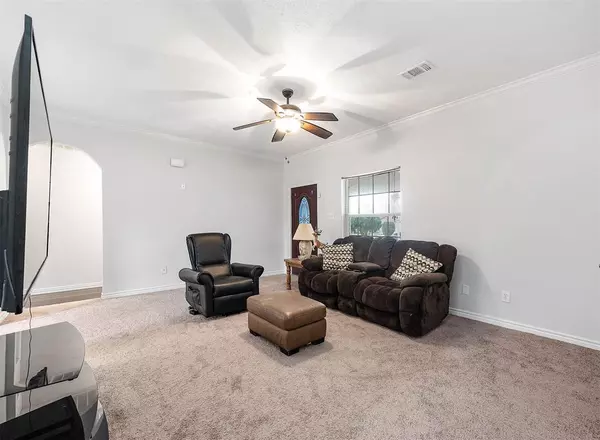For more information regarding the value of a property, please contact us for a free consultation.
8730 Yvonne DR Houston, TX 77044
Want to know what your home might be worth? Contact us for a FREE valuation!

Our team is ready to help you sell your home for the highest possible price ASAP
Key Details
Property Type Single Family Home
Listing Status Sold
Purchase Type For Sale
Square Footage 1,238 sqft
Price per Sqft $175
Subdivision Parkway Forest
MLS Listing ID 84355148
Sold Date 02/16/24
Style Contemporary/Modern
Bedrooms 3
Full Baths 2
HOA Fees $33/ann
HOA Y/N 1
Year Built 2004
Annual Tax Amount $4,484
Tax Year 2023
Lot Size 5,656 Sqft
Acres 0.1298
Property Description
Welcome home, located in the heart of the North Channel at Parkway Forest! This darling home offers an open floorpan that exudes a sense of spaciousness with seamlessly functionality. The natural light flooding through the large windows beautifully illuminates the fresh paint that adorns every inch of this aesthetic dwelling. With its recently installed HVAC unit, to the heart of this homes kitchen quartz countertops, no detail has been over looked. The extended outdoor patio invites you to step outside where countless evenings filled with laughter, relaxation, and joyful memories await. Need more storage space? This delightful home also comes with a shed-perfect for housing all your gardening tools or could even transform into a cozy workshop for your creative endeavors. In addition to its appeal, it also benefits from its prime location, with easy access to major highways and seconds from Monahan Elem. Book your showing today for this phenomenal property that is priced appropriately!
Location
State TX
County Harris
Area North Channel
Rooms
Other Rooms Breakfast Room
Master Bathroom Primary Bath: Tub/Shower Combo, Secondary Bath(s): Tub/Shower Combo
Kitchen Pantry
Interior
Interior Features Crown Molding
Heating Central Electric
Cooling Central Electric
Flooring Carpet, Tile, Wood
Exterior
Exterior Feature Back Yard Fenced, Storage Shed
Parking Features Attached Garage
Garage Spaces 2.0
Garage Description Auto Garage Door Opener
Roof Type Composition
Private Pool No
Building
Lot Description Subdivision Lot
Story 1
Foundation Slab
Lot Size Range 0 Up To 1/4 Acre
Water Public Water
Structure Type Brick
New Construction No
Schools
Elementary Schools Monahan Elementary School
Middle Schools C.E. King Middle School
High Schools Ce King High School
School District 46 - Sheldon
Others
Senior Community No
Restrictions Deed Restrictions
Tax ID 109-827-000-0006
Acceptable Financing Cash Sale, Conventional, FHA, VA
Tax Rate 2.8761
Disclosures Sellers Disclosure
Listing Terms Cash Sale, Conventional, FHA, VA
Financing Cash Sale,Conventional,FHA,VA
Special Listing Condition Sellers Disclosure
Read Less

Bought with Berkshire Hathaway HomeServices Premier Properties
GET MORE INFORMATION




