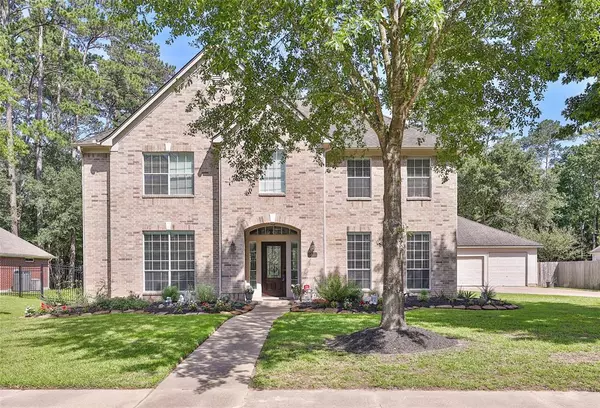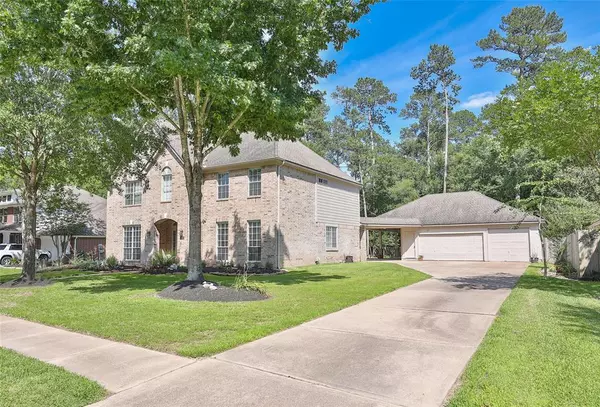For more information regarding the value of a property, please contact us for a free consultation.
13910 Lakewood Crossing BLVD Houston, TX 77070
Want to know what your home might be worth? Contact us for a FREE valuation!

Our team is ready to help you sell your home for the highest possible price ASAP
Key Details
Property Type Single Family Home
Listing Status Sold
Purchase Type For Sale
Square Footage 3,404 sqft
Price per Sqft $163
Subdivision Lakewood Crossing Sec 01
MLS Listing ID 72050475
Sold Date 02/22/24
Style Traditional
Bedrooms 5
Full Baths 3
Half Baths 1
HOA Fees $39/ann
HOA Y/N 1
Year Built 1998
Annual Tax Amount $10,380
Tax Year 2022
Lot Size 1.225 Acres
Acres 1.2255
Property Description
Remodeled 5 bedroom home on over an acre of shady trees & peaceful views. Gorgeous finishes throughout this incredible home with granite kitchen and bath counters, custom white cabinets w/soft closing drawers, pull out shelves, under cabinet lighting, stainless appliances, wood tile flooring in common spaces & a stunning stack stone fireplace. Primary bedroom suite updates include cabinetry, granite, upgraded glass frameless shower, claw foot soaking tub and crisp, fresh paint. Whole interior has been freshly painted and new bamboo flooring recently installed upstairs. Upstairs find 4 spacious bedrooms, a large game room, and bonus room that would make a terrific kids home school room, craft/art room or man cave. Enjoy evenings on the extensive covered patio with ceiling fans while sitting around the fire pit overlooking the heavily treed backyard. The oversized 3 car garage with utility sink has massive amounts of storage and extra tall garage door. Close to hike/bike trails!
Location
State TX
County Harris
Area Cypress North
Rooms
Bedroom Description En-Suite Bath,Primary Bed - 1st Floor,Sitting Area,Walk-In Closet
Other Rooms Breakfast Room, Family Room, Formal Dining, Home Office/Study, Utility Room in House
Master Bathroom Primary Bath: Double Sinks, Primary Bath: Separate Shower, Primary Bath: Soaking Tub
Den/Bedroom Plus 6
Kitchen Breakfast Bar, Island w/ Cooktop, Kitchen open to Family Room, Pantry, Soft Closing Cabinets, Soft Closing Drawers, Under Cabinet Lighting
Interior
Interior Features Fire/Smoke Alarm, High Ceiling, Window Coverings
Heating Central Electric
Cooling Central Electric
Flooring Engineered Wood, Tile, Wood
Fireplaces Number 1
Exterior
Exterior Feature Back Yard, Back Yard Fenced, Covered Patio/Deck
Parking Features Detached Garage
Garage Spaces 3.0
Roof Type Composition
Private Pool No
Building
Lot Description Greenbelt, Subdivision Lot, Wooded
Faces Northwest
Story 2
Foundation Slab
Lot Size Range 1 Up to 2 Acres
Water Water District
Structure Type Brick,Cement Board
New Construction No
Schools
Elementary Schools Moore Elementary School (Cypress-Fairbanks)
Middle Schools Hamilton Middle School (Cypress-Fairbanks)
High Schools Cypress Creek High School
School District 13 - Cypress-Fairbanks
Others
Senior Community No
Restrictions Deed Restrictions
Tax ID 119-026-002-0045
Energy Description Attic Fan,Ceiling Fans,Digital Program Thermostat,HVAC>13 SEER
Tax Rate 2.1731
Disclosures Mud, Sellers Disclosure
Special Listing Condition Mud, Sellers Disclosure
Read Less

Bought with Connect Realty.com
GET MORE INFORMATION




