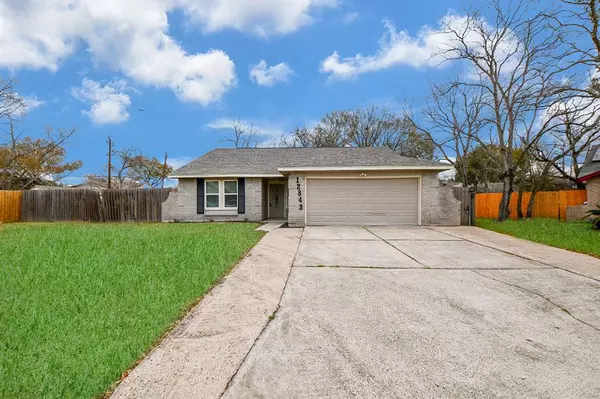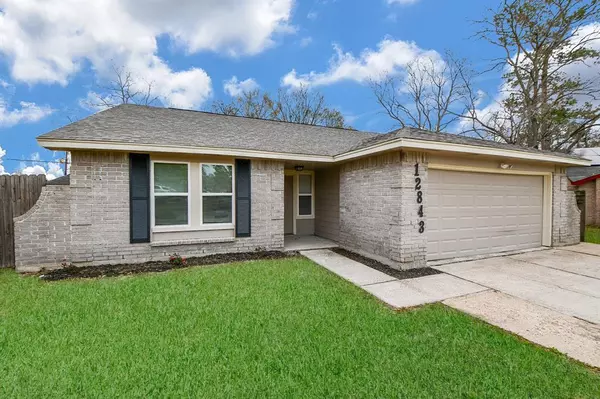For more information regarding the value of a property, please contact us for a free consultation.
12843 Cinder Cone TRL Houston, TX 77044
Want to know what your home might be worth? Contact us for a FREE valuation!

Our team is ready to help you sell your home for the highest possible price ASAP
Key Details
Property Type Single Family Home
Listing Status Sold
Purchase Type For Sale
Square Footage 1,393 sqft
Price per Sqft $165
Subdivision Parkway Forest Sec 04
MLS Listing ID 65826386
Sold Date 02/20/24
Style Traditional
Bedrooms 4
Full Baths 2
HOA Fees $14/ann
HOA Y/N 1
Year Built 1979
Annual Tax Amount $4,339
Tax Year 2023
Lot Size 10,636 Sqft
Acres 0.2442
Property Description
Discover the epitome of modern living in this exquisite 4-bedroom, 2-bathroom home with a 2-car garage, double-wide driveway, and a covered entry. As you step inside, be captivated by the high ceilings that create an open and airy ambiance throughout. The kitchen is a culinary haven with a breakfast bar, granite countertops, and stylish white cabinets. Revel in the seamless flow of sleek tile flooring, transitioning gracefully to warm laminate in the bedrooms. The primary bathroom boasts double sinks, while the secondary bathroom features an elegant tub/shower combo. Enjoy the convenience of a well-appointed laundry area and the comfort of ceiling fans throughout. Step outside to a private fenced backyard, complete with a patio deck for outdoor relaxation. With every detail carefully considered, from the double sinks to the covered entry, this home seamlessly blends sophistication and practicality. Schedule your viewing today to experience the allure of this exceptional property.
Location
State TX
County Harris
Area North Channel
Rooms
Bedroom Description All Bedrooms Down,En-Suite Bath
Other Rooms Formal Living, Kitchen/Dining Combo, Utility Room in House
Master Bathroom Primary Bath: Double Sinks, Primary Bath: Tub/Shower Combo, Secondary Bath(s): Tub/Shower Combo
Kitchen Breakfast Bar, Kitchen open to Family Room, Pantry
Interior
Interior Features Fire/Smoke Alarm, Formal Entry/Foyer, High Ceiling
Heating Central Gas
Cooling Central Electric
Flooring Laminate, Tile
Exterior
Exterior Feature Back Yard, Back Yard Fenced, Patio/Deck
Parking Features Attached Garage
Garage Spaces 2.0
Garage Description Double-Wide Driveway
Roof Type Composition
Private Pool No
Building
Lot Description Subdivision Lot
Story 1
Foundation Slab
Lot Size Range 0 Up To 1/4 Acre
Sewer Public Sewer
Water Public Water
Structure Type Brick,Cement Board
New Construction No
Schools
Elementary Schools Monahan Elementary School
Middle Schools C.E. King Middle School
High Schools Ce King High School
School District 46 - Sheldon
Others
Senior Community No
Restrictions Deed Restrictions
Tax ID 111-609-000-0011
Ownership Full Ownership
Energy Description Ceiling Fans,Other Energy Features
Acceptable Financing Affordable Housing Program (subject to conditions), Cash Sale, Conventional, FHA, VA
Tax Rate 2.8761
Disclosures Sellers Disclosure
Listing Terms Affordable Housing Program (subject to conditions), Cash Sale, Conventional, FHA, VA
Financing Affordable Housing Program (subject to conditions),Cash Sale,Conventional,FHA,VA
Special Listing Condition Sellers Disclosure
Read Less

Bought with SIS Group LLC
GET MORE INFORMATION




