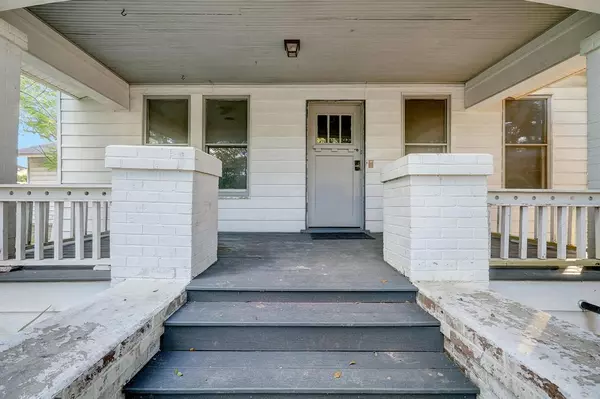For more information regarding the value of a property, please contact us for a free consultation.
4402 Rusk ST Houston, TX 77023
Want to know what your home might be worth? Contact us for a FREE valuation!

Our team is ready to help you sell your home for the highest possible price ASAP
Key Details
Property Type Single Family Home
Listing Status Sold
Purchase Type For Sale
Square Footage 1,726 sqft
Price per Sqft $211
Subdivision Eastwood
MLS Listing ID 9163456
Sold Date 02/20/24
Style Traditional
Bedrooms 3
Full Baths 2
Year Built 1920
Annual Tax Amount $8,845
Tax Year 2022
Lot Size 0.258 Acres
Acres 0.2576
Property Description
n the heart of Eastwood, a thriving area within the East End District, a remarkable investment opportunity awaits. This 3-bedroom, 2-bathroom home sits on an expansive double corner lot, offering endless potential for transformation. The residence welcomes you with a spacious front porch and an ample family room, featuring an oversized primary bedroom. Original hardwood floors and a wood-burning fireplace adds character, while numerous remodel and floor plan possibilities await your personal touch. Additionally, a massive fully enclosed porch can be transformed to suit your needs. Enjoy easy access to major thoroughfares like I-45, I-59, I-610, and I-10, and discover the convenience of being centrally located to Downtown, UH, Midtown, the Medical Center, and the Museum District. This estate sale property is being sold AS-IS, and no disclosures will be provided. Don't miss this exceptional opportunity to make your mark in this up-and-coming neighborhood.
Location
State TX
County Harris
Area East End Revitalized
Rooms
Bedroom Description All Bedrooms Down,Primary Bed - 1st Floor
Other Rooms 1 Living Area, Living Area - 1st Floor, Utility Room in Garage
Master Bathroom Secondary Bath(s): Tub/Shower Combo
Kitchen Pantry
Interior
Interior Features Refrigerator Included
Heating Window Unit
Cooling Window Units
Flooring Carpet, Vinyl, Wood
Fireplaces Number 1
Fireplaces Type Wood Burning Fireplace
Exterior
Exterior Feature Back Yard Fenced, Covered Patio/Deck, Fully Fenced, Porch, Private Driveway, Side Yard
Parking Features Attached Garage
Garage Spaces 1.0
Garage Description Auto Garage Door Opener
Roof Type Composition
Street Surface Concrete,Curbs
Private Pool No
Building
Lot Description Corner, Subdivision Lot
Story 1
Foundation Pier & Beam
Lot Size Range 1/4 Up to 1/2 Acre
Sewer Public Sewer
Water Public Water
Structure Type Other
New Construction No
Schools
Elementary Schools Lantrip Elementary School
Middle Schools Navarro Middle School (Houston)
High Schools Austin High School (Houston)
School District 27 - Houston
Others
Senior Community No
Restrictions Restricted
Tax ID 013-019-000-0001
Acceptable Financing Cash Sale, Conventional
Tax Rate 2.3519
Disclosures No Disclosures
Listing Terms Cash Sale, Conventional
Financing Cash Sale,Conventional
Special Listing Condition No Disclosures
Read Less

Bought with Realm Real Estate Professionals - Katy



