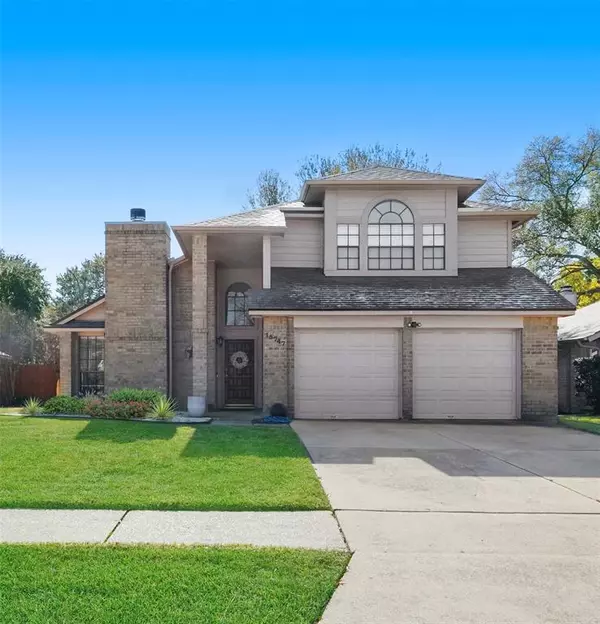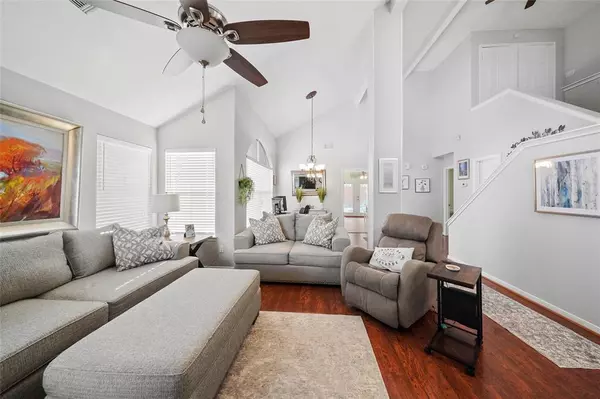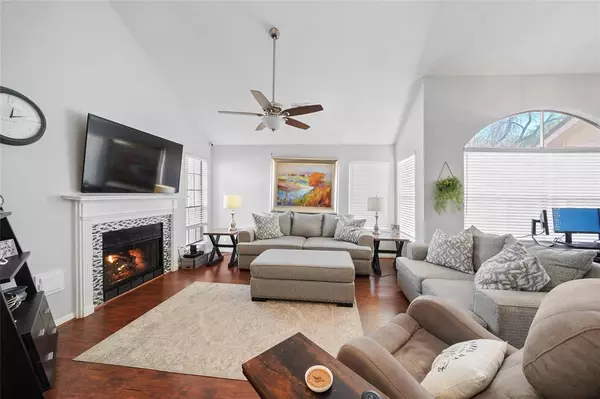For more information regarding the value of a property, please contact us for a free consultation.
15747 Oak Mountain DR Houston, TX 77095
Want to know what your home might be worth? Contact us for a FREE valuation!

Our team is ready to help you sell your home for the highest possible price ASAP
Key Details
Property Type Single Family Home
Listing Status Sold
Purchase Type For Sale
Square Footage 1,899 sqft
Price per Sqft $152
Subdivision Copperfield Northmead Village
MLS Listing ID 97669509
Sold Date 02/29/24
Style Traditional
Bedrooms 3
Full Baths 2
Half Baths 1
HOA Fees $52/ann
HOA Y/N 1
Year Built 1983
Annual Tax Amount $5,292
Tax Year 2023
Lot Size 7,198 Sqft
Acres 0.1652
Property Description
Gorgeous! Open design, architectural flare, soaring ceilings, walls of windows, engineered hard wood floors, custom paint, recent carpet/pad, ceramic tile, updated light fixtures/ceiling fans, six panel interior doors. Light & bright gourmet style kitchen w/granite countertops, garden windows, built in appliances, tumbled marble backsplash, an abundance of counter/cabinet space & oversized island, eat in breakfast area, French doors leading to a back yard paradise. Large living area with beautiful gas log fireplace, updated tile surround & mantle. Primary suite is serene with subtle soft paint, vaulted ceilings, huge primary bath, double vanity, custom walk in shower w/ built in seat, toiletry shelf & seamless glass door. Hardwood clad stairway, two nice sized guest rooms w/double door closets, full bath with granite countertops and updated shower surround. Covered back patio, pavers and walkway, gorgeous yard, sprinkler sys, garage door opener, NEW ROOF, RECENT HVAC, MUST SEE!
Location
State TX
County Harris
Community Copperfield
Area Copperfield Area
Rooms
Bedroom Description Primary Bed - 1st Floor
Other Rooms Breakfast Room, Den, Formal Dining, Living Area - 1st Floor
Master Bathroom Full Secondary Bathroom Down, Primary Bath: Double Sinks, Primary Bath: Jetted Tub, Primary Bath: Separate Shower, Secondary Bath(s): Tub/Shower Combo
Kitchen Island w/o Cooktop, Pantry
Interior
Heating Central Gas
Cooling Central Electric
Fireplaces Number 1
Fireplaces Type Gaslog Fireplace
Exterior
Exterior Feature Covered Patio/Deck, Fully Fenced, Patio/Deck, Sprinkler System
Parking Features Attached Garage
Garage Spaces 2.0
Roof Type Composition
Street Surface Concrete
Private Pool No
Building
Lot Description Subdivision Lot
Story 2
Foundation Slab
Lot Size Range 0 Up To 1/4 Acre
Water Water District
Structure Type Brick,Cement Board,Wood
New Construction No
Schools
Elementary Schools Fiest Elementary School
Middle Schools Labay Middle School
High Schools Cypress Falls High School
School District 13 - Cypress-Fairbanks
Others
HOA Fee Include Grounds,Recreational Facilities
Senior Community No
Restrictions Deed Restrictions
Tax ID 115-081-037-0079
Energy Description Attic Vents,Ceiling Fans,High-Efficiency HVAC
Acceptable Financing Cash Sale, Conventional, FHA, VA
Tax Rate 2.2036
Disclosures Mud, Sellers Disclosure
Listing Terms Cash Sale, Conventional, FHA, VA
Financing Cash Sale,Conventional,FHA,VA
Special Listing Condition Mud, Sellers Disclosure
Read Less

Bought with CB&A, Realtors
GET MORE INFORMATION




