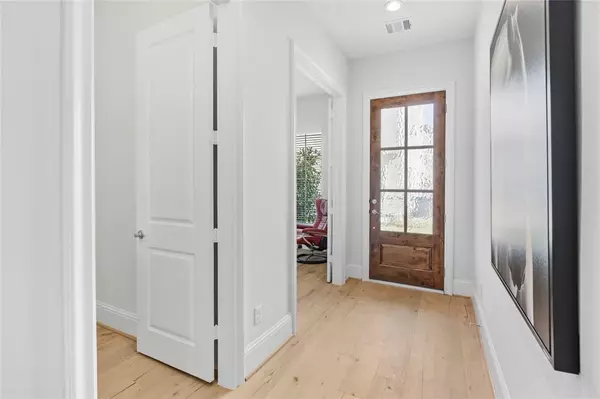For more information regarding the value of a property, please contact us for a free consultation.
2215 W Fall Run Park DR Houston, TX 77055
Want to know what your home might be worth? Contact us for a FREE valuation!

Our team is ready to help you sell your home for the highest possible price ASAP
Key Details
Property Type Single Family Home
Listing Status Sold
Purchase Type For Sale
Square Footage 2,406 sqft
Price per Sqft $223
Subdivision Fall Run Park
MLS Listing ID 68397681
Sold Date 03/01/24
Style Contemporary/Modern
Bedrooms 3
Full Baths 2
Half Baths 1
HOA Fees $166/qua
HOA Y/N 1
Year Built 2023
Lot Size 3,467 Sqft
Property Description
Private Driveway can accommodate full size SUV or Truck. Front yard, back yard, side yard. Home Office. Cordless, easy lift window coverings included throughout entire house. This home has served as the Model home. It is staged with high end furnishings so that buyers may get a feel of how their furniture and art might be placed. Located in a gated community of 35 homes,this Modern style home offers 3BR's, 2.5 BA's and high-end finishes throughout! This home includes extensive recessed lighting, 8' doors throughout,10' ceilings, Quartzite and Quartz counters and premium engineered wood flooring. Front and Back Lawn Maintenance included in HOA! Chefs' kitchen features Quartzite counters, a large island, a stainless steel appliance package & plenty of storage cabinetry including deep pots and pans drawers,Soft Close cabinets, and drawers. Built-in pest control system, full yard sprinkler system, 5.1 surround sound pre-wire and alarm pre-wire.
Approximate completion date: May 15, 2022.
Location
State TX
County Harris
Area Spring Branch
Rooms
Bedroom Description All Bedrooms Up,En-Suite Bath,Primary Bed - 2nd Floor,Walk-In Closet
Other Rooms 1 Living Area, Family Room, Gameroom Up, Home Office/Study, Living Area - 1st Floor, Utility Room in House
Master Bathroom Half Bath, Primary Bath: Double Sinks, Primary Bath: Separate Shower, Primary Bath: Soaking Tub, Secondary Bath(s): Tub/Shower Combo
Kitchen Island w/o Cooktop, Kitchen open to Family Room, Pantry, Pots/Pans Drawers, Soft Closing Cabinets, Soft Closing Drawers, Under Cabinet Lighting
Interior
Interior Features Fire/Smoke Alarm, High Ceiling, Prewired for Alarm System, Window Coverings, Wired for Sound
Heating Central Gas
Cooling Central Electric
Flooring Carpet, Engineered Wood, Tile
Exterior
Exterior Feature Back Yard, Back Yard Fenced, Controlled Subdivision Access, Covered Patio/Deck, Fully Fenced, Sprinkler System
Parking Features Attached Garage
Garage Spaces 2.0
Roof Type Composition
Street Surface Concrete
Private Pool No
Building
Lot Description Subdivision Lot
Faces East
Story 2
Foundation Slab
Lot Size Range 0 Up To 1/4 Acre
Builder Name Fall Harbor Homes
Sewer Public Sewer
Water Public Water
Structure Type Cement Board,Stone,Stucco
New Construction Yes
Schools
Elementary Schools Treasure Forest Elementary School
Middle Schools Landrum Middle School
High Schools Northbrook High School
School District 49 - Spring Branch
Others
Senior Community No
Restrictions Deed Restrictions
Tax ID 135-554-001-0031
Ownership Full Ownership
Energy Description Ceiling Fans,Digital Program Thermostat,High-Efficiency HVAC,North/South Exposure,Radiant Attic Barrier
Disclosures No Disclosures
Special Listing Condition No Disclosures
Read Less

Bought with Greenwood King Properties - Voss Office



