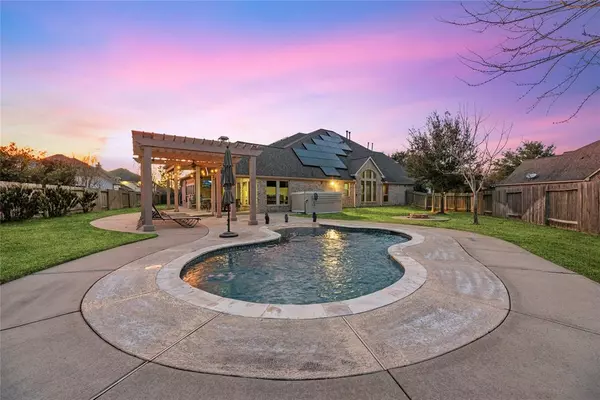For more information regarding the value of a property, please contact us for a free consultation.
6405 Delta Crossing CT Rosenberg, TX 77471
Want to know what your home might be worth? Contact us for a FREE valuation!

Our team is ready to help you sell your home for the highest possible price ASAP
Key Details
Property Type Single Family Home
Listing Status Sold
Purchase Type For Sale
Square Footage 3,497 sqft
Price per Sqft $171
Subdivision The Reserve At Brazos Town Center Sec 2
MLS Listing ID 34576568
Sold Date 03/08/24
Style Traditional
Bedrooms 4
Full Baths 3
HOA Fees $66/ann
HOA Y/N 1
Year Built 2012
Annual Tax Amount $10,670
Tax Year 2022
Lot Size 0.383 Acres
Acres 0.3834
Property Description
This stunning home offers many upgrades from the sparking pool, crown molding throughout most of the house, engineered hardwood floors, wood look tile in bedrooms and stylish light fixtures, updated shower in the primary is a must see. Backyard is a relaxing oasis with two pergolas, outdoor kitchen and a covered patio where you can relax with a glass of wine after a long day. This home is great for entertaining from the spacious backyard to open kitchen/living concept. Kitchen offers stainless steel appliances with gas cooktop and double oven, also included is a pot filler faucet. 3 car garage with epoxy flooring, large storage room (9x8) with built-in closet, utility sink and lots of extra cabinets. Home is located on a cul-de-sac court. Generac whole-house generator to stay with the home and water softener. Walking distance to amenities, dog park, walking trails, shopping and restaurants. This home is a must see!
Location
State TX
County Fort Bend
Community Brazos Town Center
Area Fort Bend South/Richmond
Rooms
Bedroom Description All Bedrooms Down,En-Suite Bath,Walk-In Closet
Other Rooms Breakfast Room, Formal Dining, Home Office/Study, Utility Room in House
Master Bathroom Primary Bath: Double Sinks, Primary Bath: Shower Only
Kitchen Island w/o Cooktop, Kitchen open to Family Room, Pot Filler, Walk-in Pantry
Interior
Interior Features Alarm System - Leased, Fire/Smoke Alarm, High Ceiling, Refrigerator Included, Water Softener - Owned
Heating Central Gas
Cooling Central Electric
Flooring Carpet, Engineered Wood, Tile
Fireplaces Number 1
Fireplaces Type Gaslog Fireplace
Exterior
Exterior Feature Back Yard Fenced, Covered Patio/Deck, Outdoor Kitchen, Patio/Deck, Sprinkler System, Storage Shed
Parking Features Attached Garage
Garage Spaces 3.0
Garage Description Auto Garage Door Opener, Double-Wide Driveway
Pool In Ground
Roof Type Composition
Street Surface Concrete,Curbs,Gutters
Private Pool Yes
Building
Lot Description Cul-De-Sac, Subdivision Lot
Faces North
Story 1
Foundation Slab
Lot Size Range 1/4 Up to 1/2 Acre
Builder Name Perry Homes
Sewer Public Sewer
Water Public Water
Structure Type Brick,Stone
New Construction No
Schools
Elementary Schools Phelan Elementary
Middle Schools Wessendorf/Lamar Junior High School
High Schools Lamar Consolidated High School
School District 33 - Lamar Consolidated
Others
Senior Community No
Restrictions Deed Restrictions
Tax ID 7212-02-001-0020-901
Ownership Full Ownership
Energy Description Ceiling Fans,Digital Program Thermostat,Generator,Insulated/Low-E windows,Solar Panel - Leased
Acceptable Financing Cash Sale, Conventional, VA
Tax Rate 2.6282
Disclosures Exclusions, Mud, Sellers Disclosure
Listing Terms Cash Sale, Conventional, VA
Financing Cash Sale,Conventional,VA
Special Listing Condition Exclusions, Mud, Sellers Disclosure
Read Less

Bought with Winhill Advisors - Kirby



