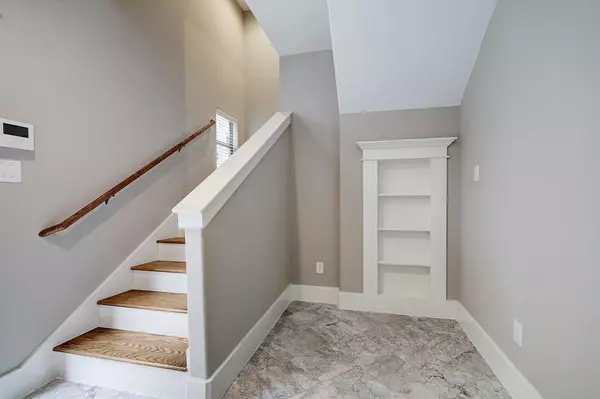For more information regarding the value of a property, please contact us for a free consultation.
916 W 20th ST Houston, TX 77008
Want to know what your home might be worth? Contact us for a FREE valuation!

Our team is ready to help you sell your home for the highest possible price ASAP
Key Details
Property Type Single Family Home
Listing Status Sold
Purchase Type For Sale
Square Footage 2,055 sqft
Price per Sqft $206
Subdivision Oaks/West 20Th Street
MLS Listing ID 96667493
Sold Date 03/13/24
Style Other Style
Bedrooms 3
Full Baths 3
Half Baths 1
Year Built 2014
Annual Tax Amount $8,956
Tax Year 2023
Lot Size 1,414 Sqft
Acres 0.0325
Property Description
Location, location, location meets sophisticated style and luxury. This home was recently selected for filming by HGTV due to its traditional luxury and walking distance to the best restaurants and shops. Marble floor entry greets you with a spacious entryway, a secret room behind the bookshelf, & guest room with an ensuite. Follow the gorgeous hardwood floors to the second floor with an open kitchen, dining & huge living space all adorned with crown molding and oversized baseboards. Kitchen boasts granite counters, custom cabinetry and room to dance! Archways lead to the light, bright & roomy living area, perfect for relaxing nights or entertaining friends and family. Third floor offers a luxurious primary suite with custom blackout curtains, a tiered ceiling and plush floor covering. Primary ensuite is perfect with double sinks, soaking tub & separate shower. The additional bedroom with ensuite is perfect for nursery, office or gym. W, D, R and home generator all included.
Location
State TX
County Harris
Area Heights/Greater Heights
Rooms
Bedroom Description 1 Bedroom Down - Not Primary BR,En-Suite Bath,Primary Bed - 3rd Floor,Walk-In Closet
Other Rooms Family Room, Formal Dining, Guest Suite, Living Area - 2nd Floor, Utility Room in House
Master Bathroom Full Secondary Bathroom Down, Half Bath, Primary Bath: Double Sinks, Primary Bath: Jetted Tub, Primary Bath: Separate Shower, Secondary Bath(s): Tub/Shower Combo
Den/Bedroom Plus 3
Kitchen Kitchen open to Family Room, Pantry, Under Cabinet Lighting
Interior
Heating Central Gas, Zoned
Cooling Central Electric, Zoned
Exterior
Parking Features Attached Garage
Garage Spaces 2.0
Roof Type Composition
Private Pool No
Building
Lot Description Other
Faces East
Story 3
Foundation Slab
Lot Size Range 0 Up To 1/4 Acre
Sewer Public Sewer
Water Public Water
Structure Type Cement Board,Stucco
New Construction No
Schools
Elementary Schools Sinclair Elementary School (Houston)
Middle Schools Hamilton Middle School (Houston)
High Schools Waltrip High School
School District 27 - Houston
Others
Senior Community No
Restrictions Unknown
Tax ID 130-222-001-0005
Tax Rate 2.2019
Disclosures Sellers Disclosure
Special Listing Condition Sellers Disclosure
Read Less

Bought with Nan & Company Properties



